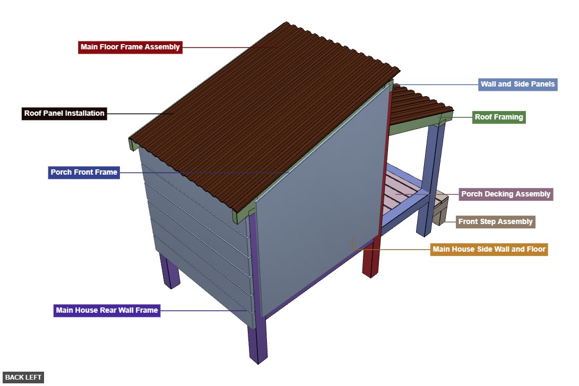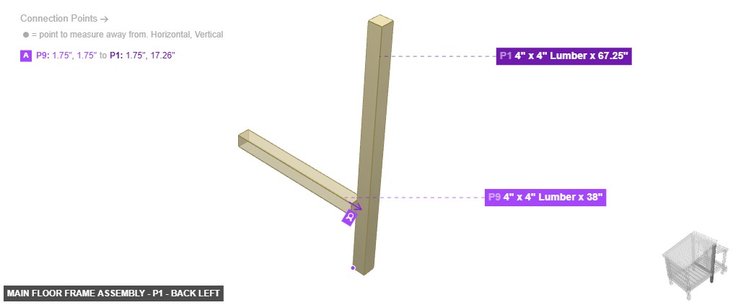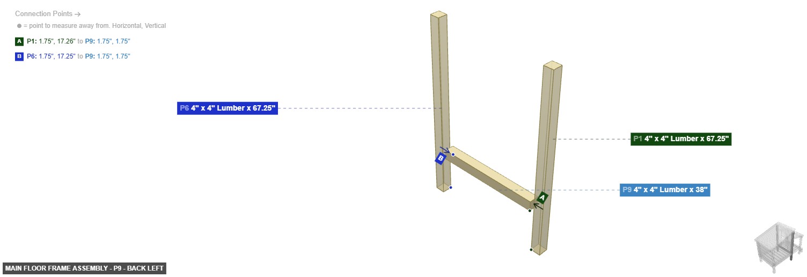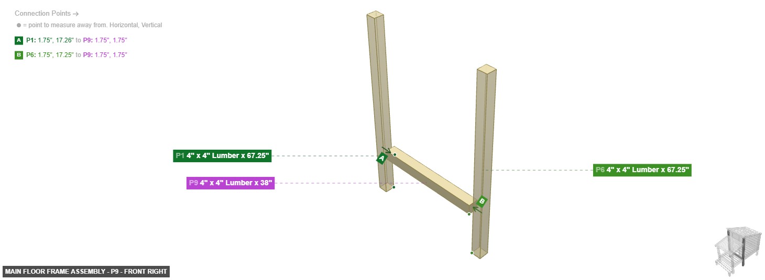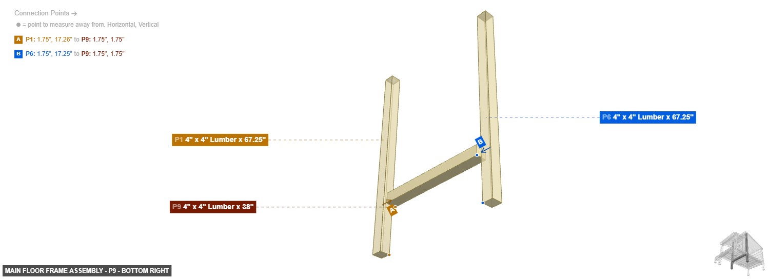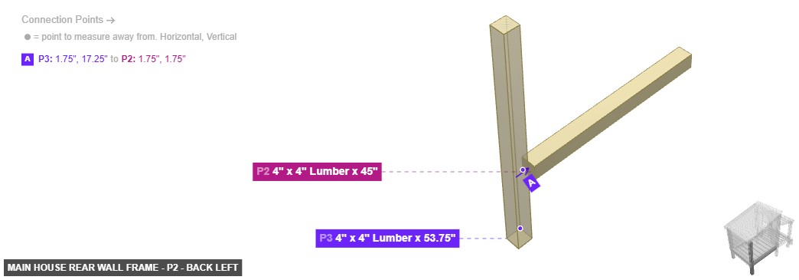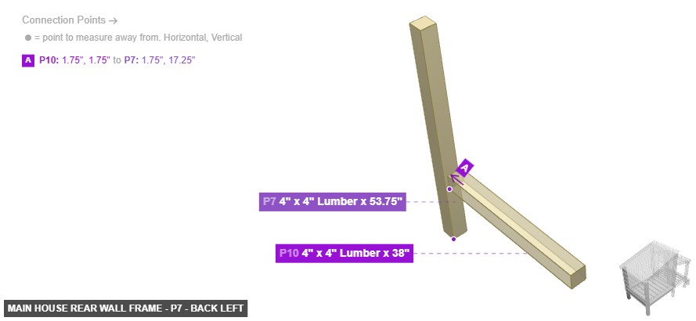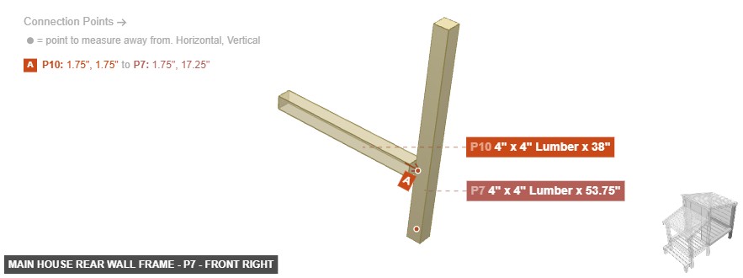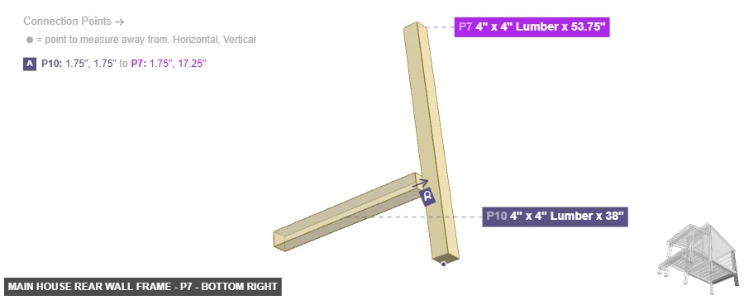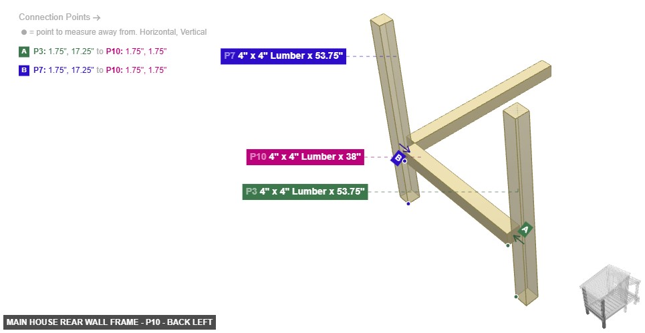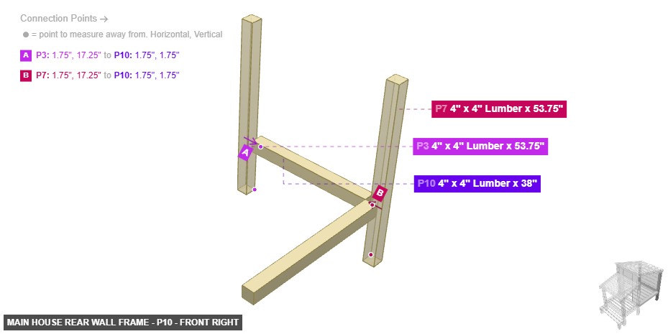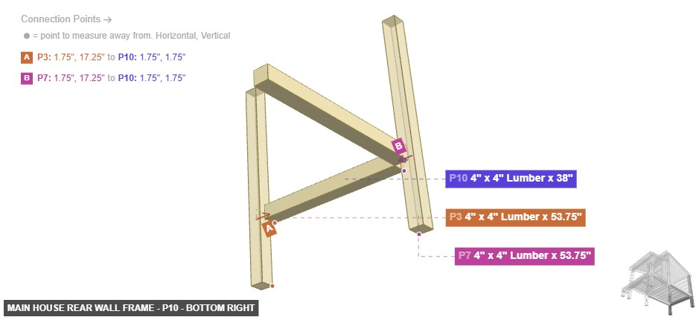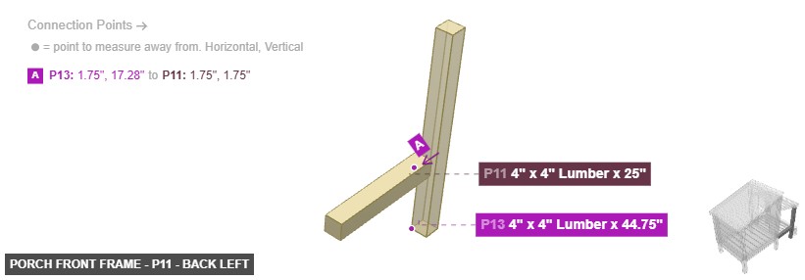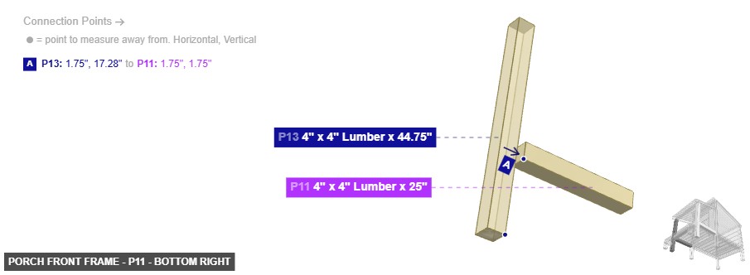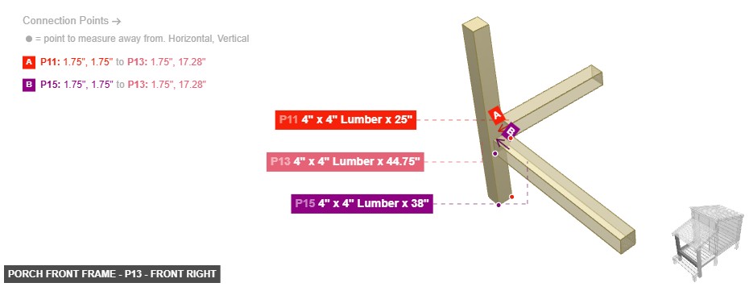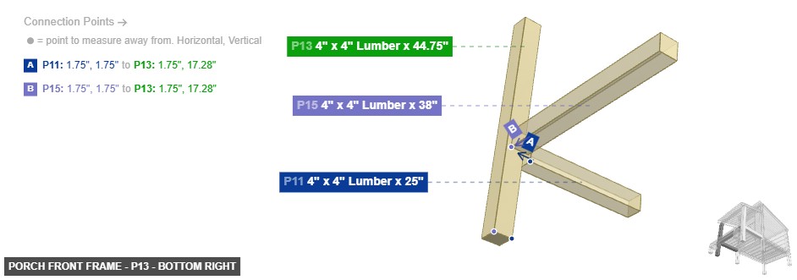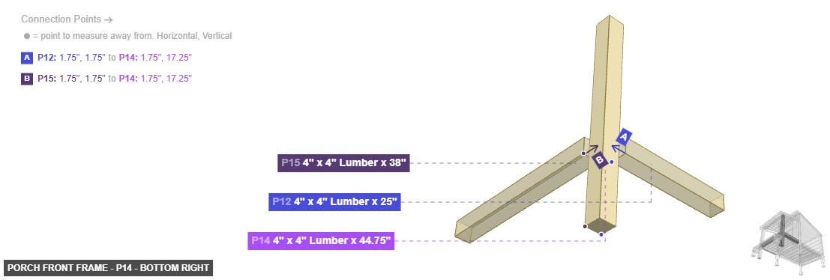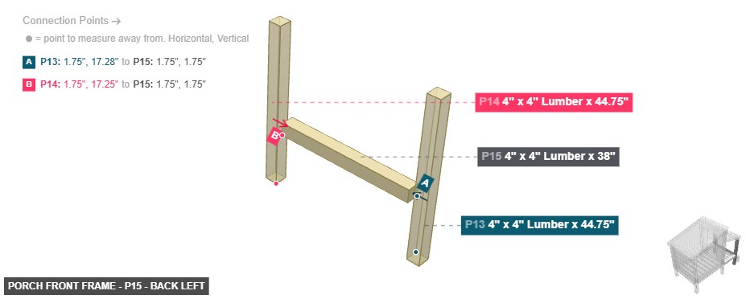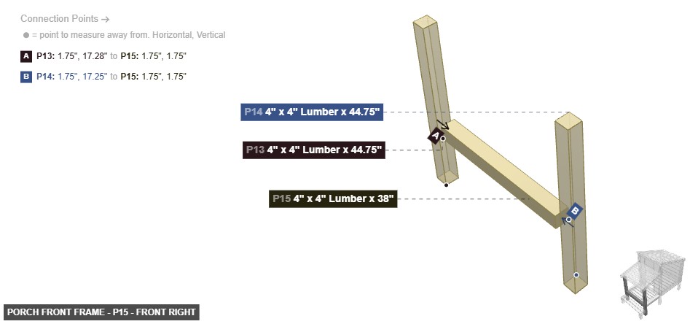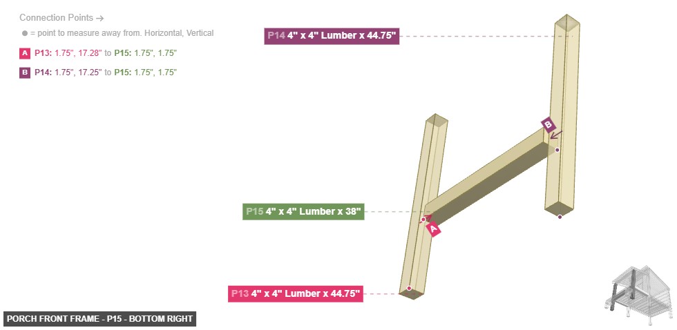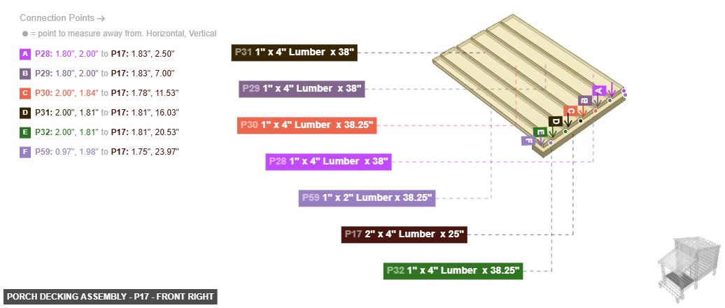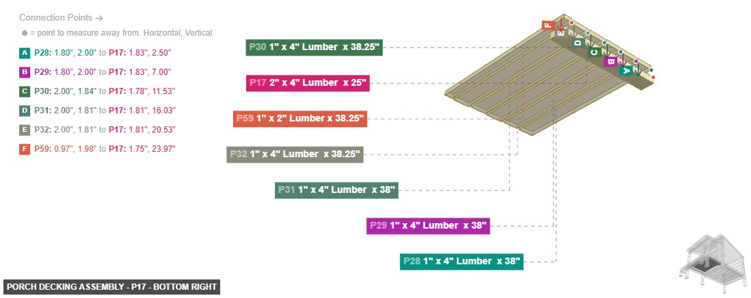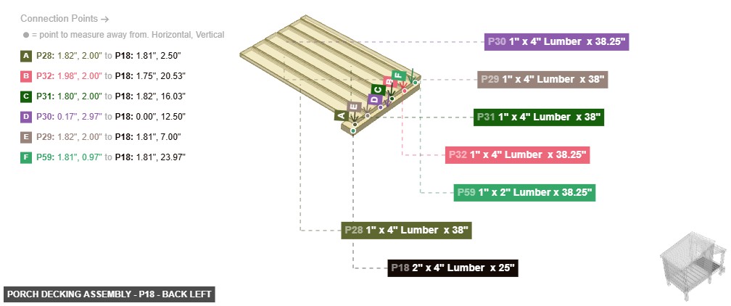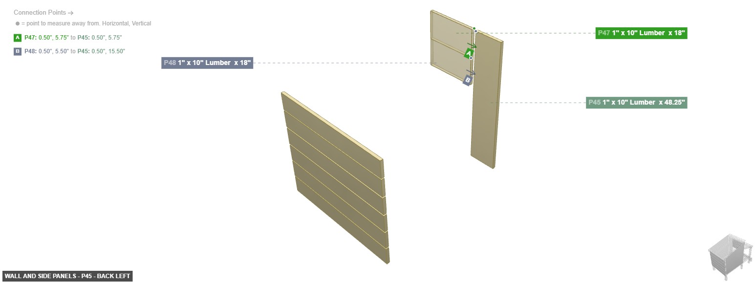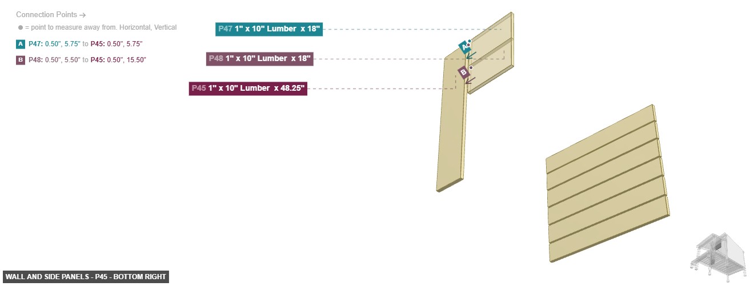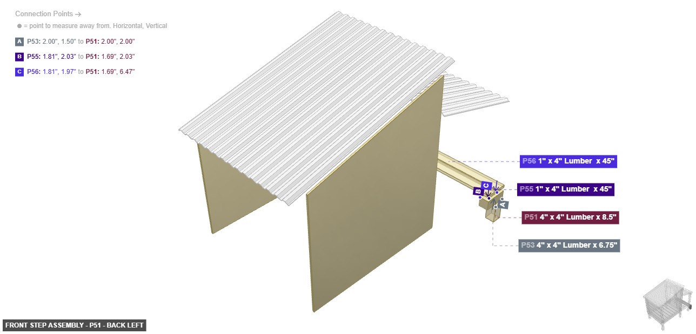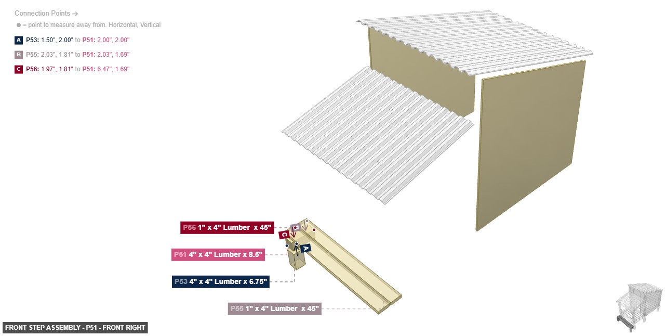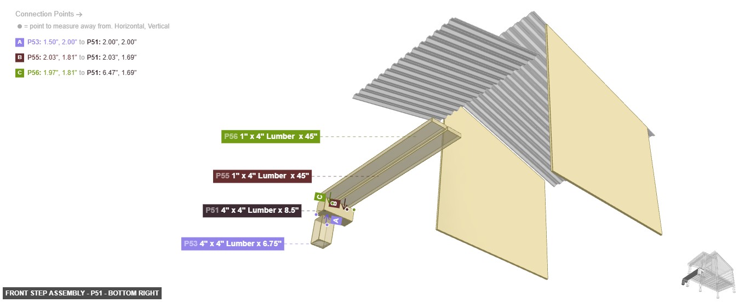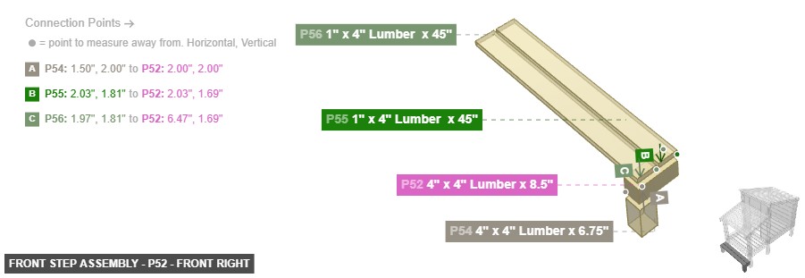
Dog House 4 - Comprehensive Assembly Plan And Visual Guide
A wooden dog house featuring a main enclosure and an attached covered porch area. The structure uses 4x4 lumber for the main frame, 2x4 lumber for framing and rafters, and 1x lumber for flooring and wall slats. The roof is covered with corrugated panels. The porch has additional support posts and flooring. - Dog HouseA large, elevated wooden dog house featuring an enclosed main shelter and an attached covered porch with steps. The structure is built primarily from 4x4 and 2x4 lumber with slat flooring/walls and a corrugated roof. - Large Elevated Dog House with Porch
Phase 1: Group Overview
Angle: back left
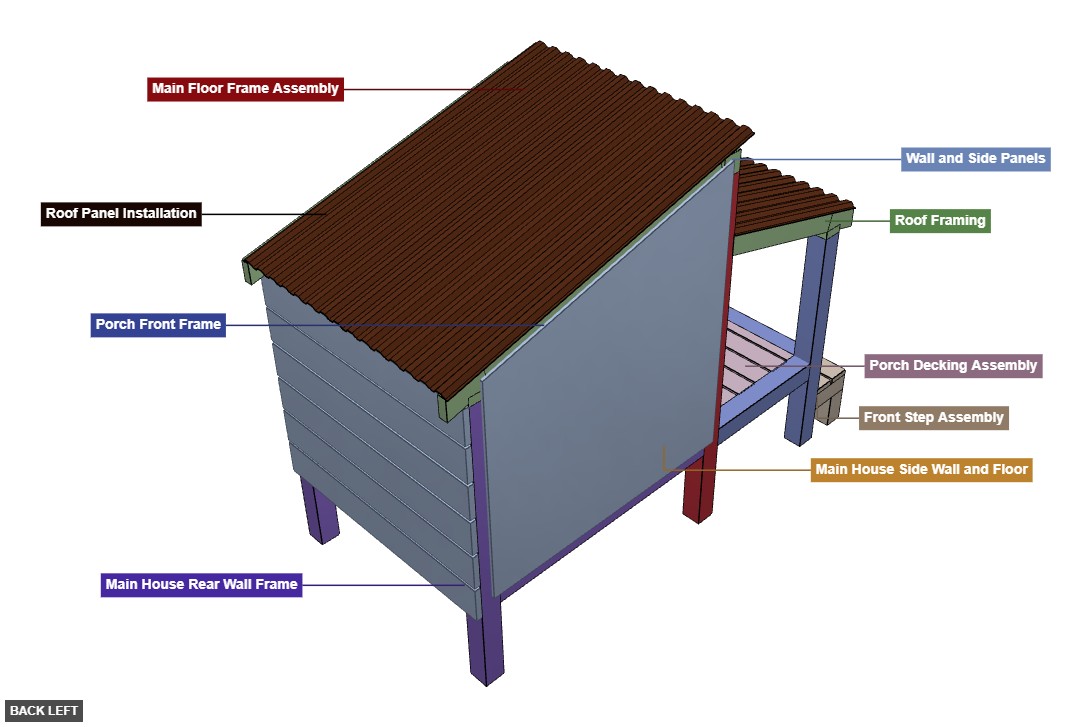
Main Floor Frame Assembly
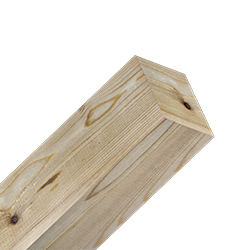 4" x 4" Lumber x 67.25"x 2
4" x 4" Lumber x 67.25"x 2 4" x 4" Lumber x 38"x 1
4" x 4" Lumber x 38"x 1Main House Rear Wall Frame
 4" x 4" Lumber x 45"x 2
4" x 4" Lumber x 45"x 2 4" x 4" Lumber x 53.75"x 2
4" x 4" Lumber x 53.75"x 2 4" x 4" Lumber x 38"x 1
4" x 4" Lumber x 38"x 1Main House Side Wall and Floor
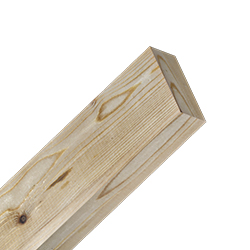 2" x 4" Lumber x 45"x 2
2" x 4" Lumber x 45"x 2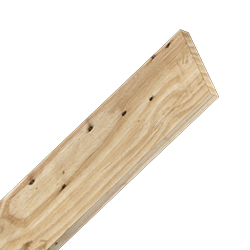 1" x 6" Lumber x 38"x 6
1" x 6" Lumber x 38"x 6 1" x 6" Lumber x 38.25"x 1
1" x 6" Lumber x 38.25"x 1Porch Front Frame
 4" x 4" Lumber x 25"x 2
4" x 4" Lumber x 25"x 2 4" x 4" Lumber x 44.75"x 2
4" x 4" Lumber x 44.75"x 2 4" x 4" Lumber x 38"x 1
4" x 4" Lumber x 38"x 1Porch Decking Assembly
 2" x 4" Lumber x 25"x 2
2" x 4" Lumber x 25"x 2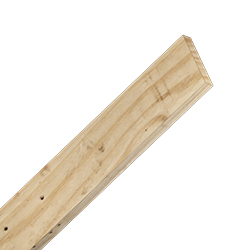 1" x 4" Lumber x 38"x 3
1" x 4" Lumber x 38"x 3 1" x 4" Lumber x 38.25"x 2
1" x 4" Lumber x 38.25"x 2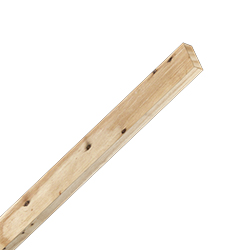 1" x 2" Lumber x 38.25"x 1
1" x 2" Lumber x 38.25"x 1Roof Framing
 2" x 4" Lumber x 45"x 2
2" x 4" Lumber x 45"x 2 4" x 4" Lumber x 45"x 1
4" x 4" Lumber x 45"x 1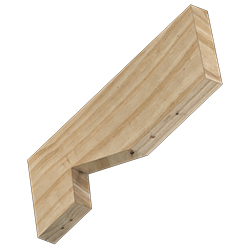 2" x 4" Lumber With Bird Mouth Cut for 15° x 54.75"x 2
2" x 4" Lumber With Bird Mouth Cut for 15° x 54.75"x 2 2" x 4" Lumber With Bird Mouth Cut for 15° x 34.25"x 2
2" x 4" Lumber With Bird Mouth Cut for 15° x 34.25"x 2Wall and Side Panels
 1" x 6" Lumber x 45"x 6
1" x 6" Lumber x 45"x 6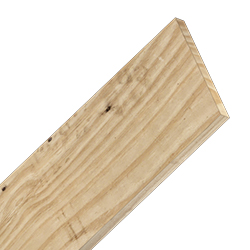 1" x 10" Lumber x 48.25"x 2
1" x 10" Lumber x 48.25"x 2 1" x 10" Lumber x 18"x 2
1" x 10" Lumber x 18"x 2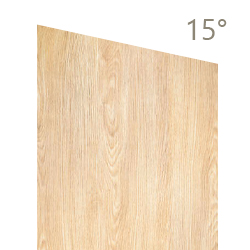 Wood Panel 48" Wide x Flexible Length, 1/2" Thick, cut at 15° x 52"x 1
Wood Panel 48" Wide x Flexible Length, 1/2" Thick, cut at 15° x 52"x 1 Wood Panel 48" Wide x Flexible Length, 1/2" Thick, cut at 15° x 52.75"x 1
Wood Panel 48" Wide x Flexible Length, 1/2" Thick, cut at 15° x 52.75"x 1Roof Panel Installation
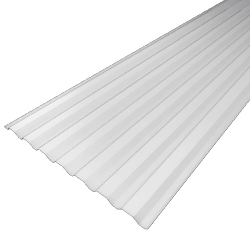 Corrugated Roof Panel 26" x 12' x 60"x 2
Corrugated Roof Panel 26" x 12' x 60"x 2 Corrugated Roof Panel 26" x 12' x 33.25"x 2
Corrugated Roof Panel 26" x 12' x 33.25"x 2Front Step Assembly
 4" x 4" Lumber x 8.5"x 2
4" x 4" Lumber x 8.5"x 2 4" x 4" Lumber x 6.75"x 2
4" x 4" Lumber x 6.75"x 2 1" x 4" Lumber x 45"x 2
1" x 4" Lumber x 45"x 2
Angle: front right
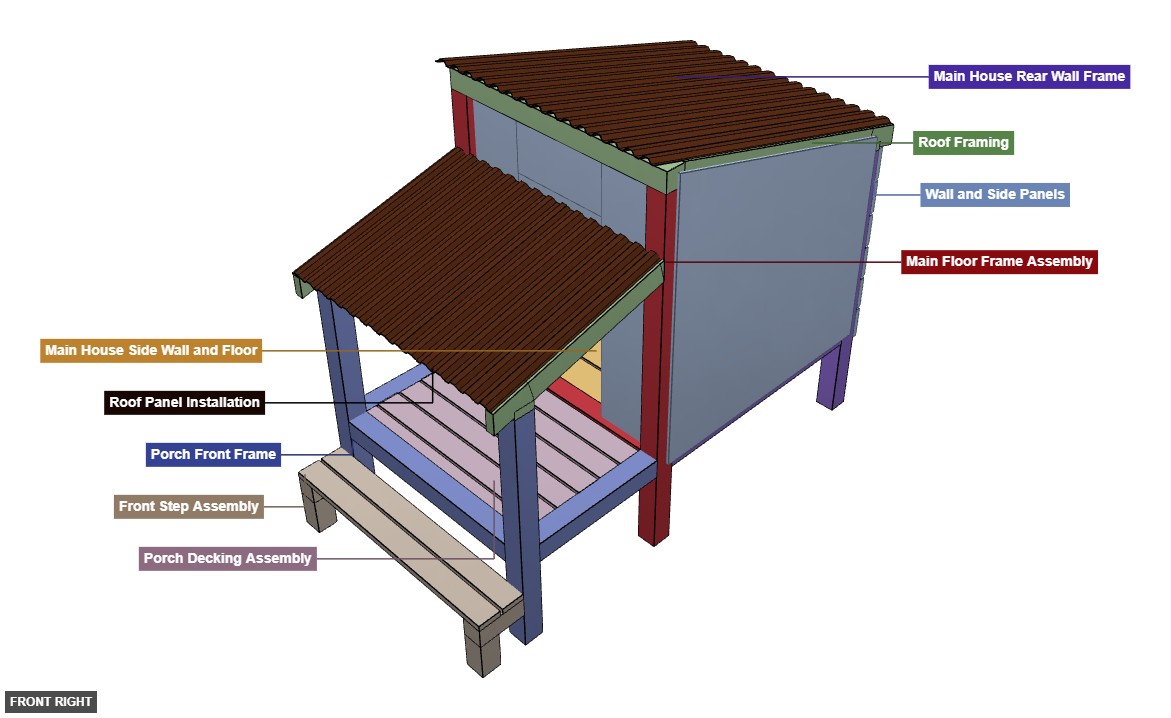
Main Floor Frame Assembly
 4" x 4" Lumber x 67.25"x 2
4" x 4" Lumber x 67.25"x 2 4" x 4" Lumber x 38"x 1
4" x 4" Lumber x 38"x 1Main House Rear Wall Frame
 4" x 4" Lumber x 45"x 2
4" x 4" Lumber x 45"x 2 4" x 4" Lumber x 53.75"x 2
4" x 4" Lumber x 53.75"x 2 4" x 4" Lumber x 38"x 1
4" x 4" Lumber x 38"x 1Main House Side Wall and Floor
 2" x 4" Lumber x 45"x 2
2" x 4" Lumber x 45"x 2 1" x 6" Lumber x 38"x 6
1" x 6" Lumber x 38"x 6 1" x 6" Lumber x 38.25"x 1
1" x 6" Lumber x 38.25"x 1Porch Front Frame
 4" x 4" Lumber x 25"x 2
4" x 4" Lumber x 25"x 2 4" x 4" Lumber x 44.75"x 2
4" x 4" Lumber x 44.75"x 2 4" x 4" Lumber x 38"x 1
4" x 4" Lumber x 38"x 1Porch Decking Assembly
 2" x 4" Lumber x 25"x 2
2" x 4" Lumber x 25"x 2 1" x 4" Lumber x 38"x 3
1" x 4" Lumber x 38"x 3 1" x 4" Lumber x 38.25"x 2
1" x 4" Lumber x 38.25"x 2 1" x 2" Lumber x 38.25"x 1
1" x 2" Lumber x 38.25"x 1Roof Framing
 2" x 4" Lumber x 45"x 2
2" x 4" Lumber x 45"x 2 4" x 4" Lumber x 45"x 1
4" x 4" Lumber x 45"x 1 2" x 4" Lumber With Bird Mouth Cut for 15° x 54.75"x 2
2" x 4" Lumber With Bird Mouth Cut for 15° x 54.75"x 2 2" x 4" Lumber With Bird Mouth Cut for 15° x 34.25"x 2
2" x 4" Lumber With Bird Mouth Cut for 15° x 34.25"x 2Wall and Side Panels
 1" x 6" Lumber x 45"x 6
1" x 6" Lumber x 45"x 6 1" x 10" Lumber x 48.25"x 2
1" x 10" Lumber x 48.25"x 2 1" x 10" Lumber x 18"x 2
1" x 10" Lumber x 18"x 2 Wood Panel 48" Wide x Flexible Length, 1/2" Thick, cut at 15° x 52"x 1
Wood Panel 48" Wide x Flexible Length, 1/2" Thick, cut at 15° x 52"x 1 Wood Panel 48" Wide x Flexible Length, 1/2" Thick, cut at 15° x 52.75"x 1
Wood Panel 48" Wide x Flexible Length, 1/2" Thick, cut at 15° x 52.75"x 1Roof Panel Installation
 Corrugated Roof Panel 26" x 12' x 60"x 2
Corrugated Roof Panel 26" x 12' x 60"x 2 Corrugated Roof Panel 26" x 12' x 33.25"x 2
Corrugated Roof Panel 26" x 12' x 33.25"x 2Front Step Assembly
 4" x 4" Lumber x 8.5"x 2
4" x 4" Lumber x 8.5"x 2 4" x 4" Lumber x 6.75"x 2
4" x 4" Lumber x 6.75"x 2 1" x 4" Lumber x 45"x 2
1" x 4" Lumber x 45"x 2
Angle: bottom right
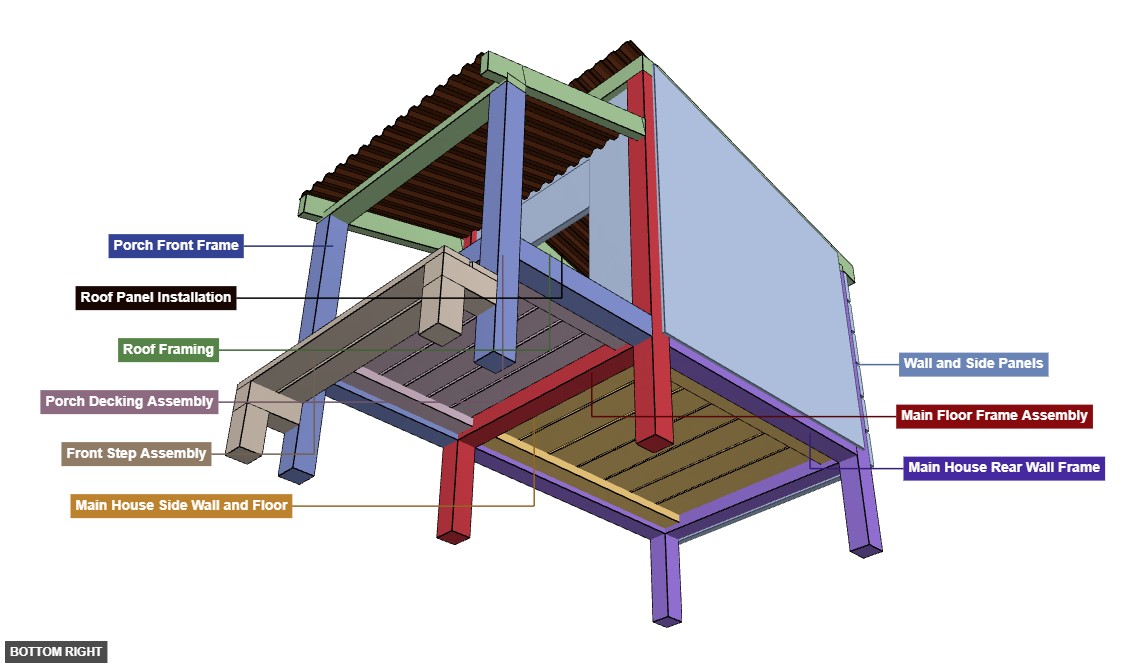
Main Floor Frame Assembly
 4" x 4" Lumber x 67.25"x 2
4" x 4" Lumber x 67.25"x 2 4" x 4" Lumber x 38"x 1
4" x 4" Lumber x 38"x 1Main House Rear Wall Frame
 4" x 4" Lumber x 45"x 2
4" x 4" Lumber x 45"x 2 4" x 4" Lumber x 53.75"x 2
4" x 4" Lumber x 53.75"x 2 4" x 4" Lumber x 38"x 1
4" x 4" Lumber x 38"x 1Main House Side Wall and Floor
 2" x 4" Lumber x 45"x 2
2" x 4" Lumber x 45"x 2 1" x 6" Lumber x 38"x 6
1" x 6" Lumber x 38"x 6 1" x 6" Lumber x 38.25"x 1
1" x 6" Lumber x 38.25"x 1Porch Front Frame
 4" x 4" Lumber x 25"x 2
4" x 4" Lumber x 25"x 2 4" x 4" Lumber x 44.75"x 2
4" x 4" Lumber x 44.75"x 2 4" x 4" Lumber x 38"x 1
4" x 4" Lumber x 38"x 1Porch Decking Assembly
 2" x 4" Lumber x 25"x 2
2" x 4" Lumber x 25"x 2 1" x 4" Lumber x 38"x 3
1" x 4" Lumber x 38"x 3 1" x 4" Lumber x 38.25"x 2
1" x 4" Lumber x 38.25"x 2 1" x 2" Lumber x 38.25"x 1
1" x 2" Lumber x 38.25"x 1Roof Framing
 2" x 4" Lumber x 45"x 2
2" x 4" Lumber x 45"x 2 4" x 4" Lumber x 45"x 1
4" x 4" Lumber x 45"x 1 2" x 4" Lumber With Bird Mouth Cut for 15° x 54.75"x 2
2" x 4" Lumber With Bird Mouth Cut for 15° x 54.75"x 2 2" x 4" Lumber With Bird Mouth Cut for 15° x 34.25"x 2
2" x 4" Lumber With Bird Mouth Cut for 15° x 34.25"x 2Wall and Side Panels
 1" x 6" Lumber x 45"x 6
1" x 6" Lumber x 45"x 6 1" x 10" Lumber x 48.25"x 2
1" x 10" Lumber x 48.25"x 2 1" x 10" Lumber x 18"x 2
1" x 10" Lumber x 18"x 2 Wood Panel 48" Wide x Flexible Length, 1/2" Thick, cut at 15° x 52"x 1
Wood Panel 48" Wide x Flexible Length, 1/2" Thick, cut at 15° x 52"x 1 Wood Panel 48" Wide x Flexible Length, 1/2" Thick, cut at 15° x 52.75"x 1
Wood Panel 48" Wide x Flexible Length, 1/2" Thick, cut at 15° x 52.75"x 1Roof Panel Installation
 Corrugated Roof Panel 26" x 12' x 60"x 2
Corrugated Roof Panel 26" x 12' x 60"x 2 Corrugated Roof Panel 26" x 12' x 33.25"x 2
Corrugated Roof Panel 26" x 12' x 33.25"x 2Front Step Assembly
 4" x 4" Lumber x 8.5"x 2
4" x 4" Lumber x 8.5"x 2 4" x 4" Lumber x 6.75"x 2
4" x 4" Lumber x 6.75"x 2 1" x 4" Lumber x 45"x 2
1" x 4" Lumber x 45"x 2 Phase 2: Individual Group Assembly
Group: Main Floor Frame Assembly
Creates the foundational rectangular frame that supports the entire structure.
Lay out the two long side beams, P1 and P6. Connect them in the middle using the cross beam P9. The 4" x 4" Wood End of P9 connects to the right side of P1, and the other 4" x 4" Wood End of P9 connects to the left side of P6.
Group: Main House Rear Wall Frame
Forms the primary vertical support structure for the back of the enclosed house section.
Connect post P2 to the front of post P3. Connect post P8 to what will be the front of the right side beam P6. Connect post P7 to the right side of post P10. Join the assemblies by connecting the left side of post P10 to the right side of post P3.
Group: Main House Side Wall and Floor
Adds the side framing and floor slats for the enclosed house section.
Attach the side frame beam P19 between post P9 and post P2. Attach the other side frame beam P20 between post P9 and post P8. Lay the floor slats (P21, P22, P23, P24, P25, P26, P27) on top of the side frame beams P19 and P20 to create the floor.
Group: Porch Front Frame
Constructs the front vertical support frame for the covered porch.
Connect the back of post P13 to the front of post P11. Connect the back of post P14 to the front of post P12. Join these two assemblies using the cross beam P15, which connects between the right side of P13 and the left side of P14.
Group: Porch Decking Assembly
Installs the support joists and decking boards for the porch floor.
Install the two support joists, P17 and P18, running from front-to-back. P17 connects between post P9 and post P12. P18 connects between post P9 and post P11. Lay the decking boards (P28, P29, P30, P31, P32, and P59) across the joists P17 and P18.
Group: Roof Framing
Builds the complete roof support structure, including top plates and rafters for both the main house and the porch.
Place the main top beam P5 across the top of posts P1 and P6. Place the rear top plate P4 on top of posts P3 and P7. Place the porch top plate P16 on top of posts P13 and P14. Install the main house rafters, P33 and P34, between beam P5 and plate P4. Install the porch rafters, P35 and P36, between the main structure beams (P1, P6) and the porch plate P16.
Group: Wall and Side Panels
Encloses the structure by adding the rear wall slats, side panels, and decorative side opening panels.
Attach the rear wall slats (P37, P38, P39, P40, P41, P42) to the rear wall frame. Assemble the side opening by connecting P47 and P48 between P45 and P46, then install this unit on the side of the structure. Attach the large solid panel P58 to the right side of the main house and P57 to the left side.
Part: 1" x 10" Lumber x 18" - Angle: back left

P47 (1" x 10" Lumber 18" length) - its 1" x 10" Wood End #1, which is right-facing, should connect to part 46's 1" x 10" Wood Side #1, and connect its 1" x 10" Wood Side #3 oriented bottom links with part 48's 1" x 10" Wood Side #1, then its 1" x 10" Wood End #2, which is left-facing, should connect to part 45's 1" x 10" Wood Side #3, also its 1" x 10" Wood Side #2 should be directed back. Also, its 1" x 10" Wood Side #4 must be oriented front
 1" x 6" Lumber x 45"x 6
1" x 6" Lumber x 45"x 6 1" x 10" Lumber x 48.25"x 2
1" x 10" Lumber x 48.25"x 2 1" x 10" Lumber x 18"x 2
1" x 10" Lumber x 18"x 2 Wood Panel 48" Wide x Flexible Length, 1/2" Thick, cut at 15° x 52"x 1
Wood Panel 48" Wide x Flexible Length, 1/2" Thick, cut at 15° x 52"x 1 Wood Panel 48" Wide x Flexible Length, 1/2" Thick, cut at 15° x 52.75"x 1
Wood Panel 48" Wide x Flexible Length, 1/2" Thick, cut at 15° x 52.75"x 1
Part: 1" x 10" Lumber x 18" - Angle: front right

P47 (1" x 10" Lumber 18" length) - its 1" x 10" Wood End #1, which is right-facing, should connect to part 46's 1" x 10" Wood Side #1, and connect its 1" x 10" Wood Side #3 oriented bottom links with part 48's 1" x 10" Wood Side #1, then its 1" x 10" Wood End #2, which is left-facing, should connect to part 45's 1" x 10" Wood Side #3, also its 1" x 10" Wood Side #2 should be directed back. Also, its 1" x 10" Wood Side #4 must be oriented front
 1" x 6" Lumber x 45"x 6
1" x 6" Lumber x 45"x 6 1" x 10" Lumber x 48.25"x 2
1" x 10" Lumber x 48.25"x 2 1" x 10" Lumber x 18"x 2
1" x 10" Lumber x 18"x 2 Wood Panel 48" Wide x Flexible Length, 1/2" Thick, cut at 15° x 52"x 1
Wood Panel 48" Wide x Flexible Length, 1/2" Thick, cut at 15° x 52"x 1 Wood Panel 48" Wide x Flexible Length, 1/2" Thick, cut at 15° x 52.75"x 1
Wood Panel 48" Wide x Flexible Length, 1/2" Thick, cut at 15° x 52.75"x 1
Part: 1" x 10" Lumber x 18" - Angle: bottom right

P47 (1" x 10" Lumber 18" length) - its 1" x 10" Wood End #1, which is right-facing, should connect to part 46's 1" x 10" Wood Side #1, and connect its 1" x 10" Wood Side #3 oriented bottom links with part 48's 1" x 10" Wood Side #1, then its 1" x 10" Wood End #2, which is left-facing, should connect to part 45's 1" x 10" Wood Side #3, also its 1" x 10" Wood Side #2 should be directed back. Also, its 1" x 10" Wood Side #4 must be oriented front
 1" x 6" Lumber x 45"x 6
1" x 6" Lumber x 45"x 6 1" x 10" Lumber x 48.25"x 2
1" x 10" Lumber x 48.25"x 2 1" x 10" Lumber x 18"x 2
1" x 10" Lumber x 18"x 2 Wood Panel 48" Wide x Flexible Length, 1/2" Thick, cut at 15° x 52"x 1
Wood Panel 48" Wide x Flexible Length, 1/2" Thick, cut at 15° x 52"x 1 Wood Panel 48" Wide x Flexible Length, 1/2" Thick, cut at 15° x 52.75"x 1
Wood Panel 48" Wide x Flexible Length, 1/2" Thick, cut at 15° x 52.75"x 1
Group: Front Step Assembly
Builds and attaches the front step platform for easy access to the porch.
Create the left step support by attaching the small block P53 to the bottom of support P51. Create the right step support by attaching block P54 to the bottom of support P52. Attach these two support assemblies to the front of the porch posts P13 and P14. Place the step planks P55 and P56 on top of the supports.
Phase 3: Inter-Group Assembly
Attaching: Main Floor Frame Assembly
Creates the foundational rectangular frame that supports the entire structure.
This frame serves as the base. The Rear Wall Frame will attach to the back, and the Porch Front Frame will attach to the front in subsequent steps.
Angle: back left
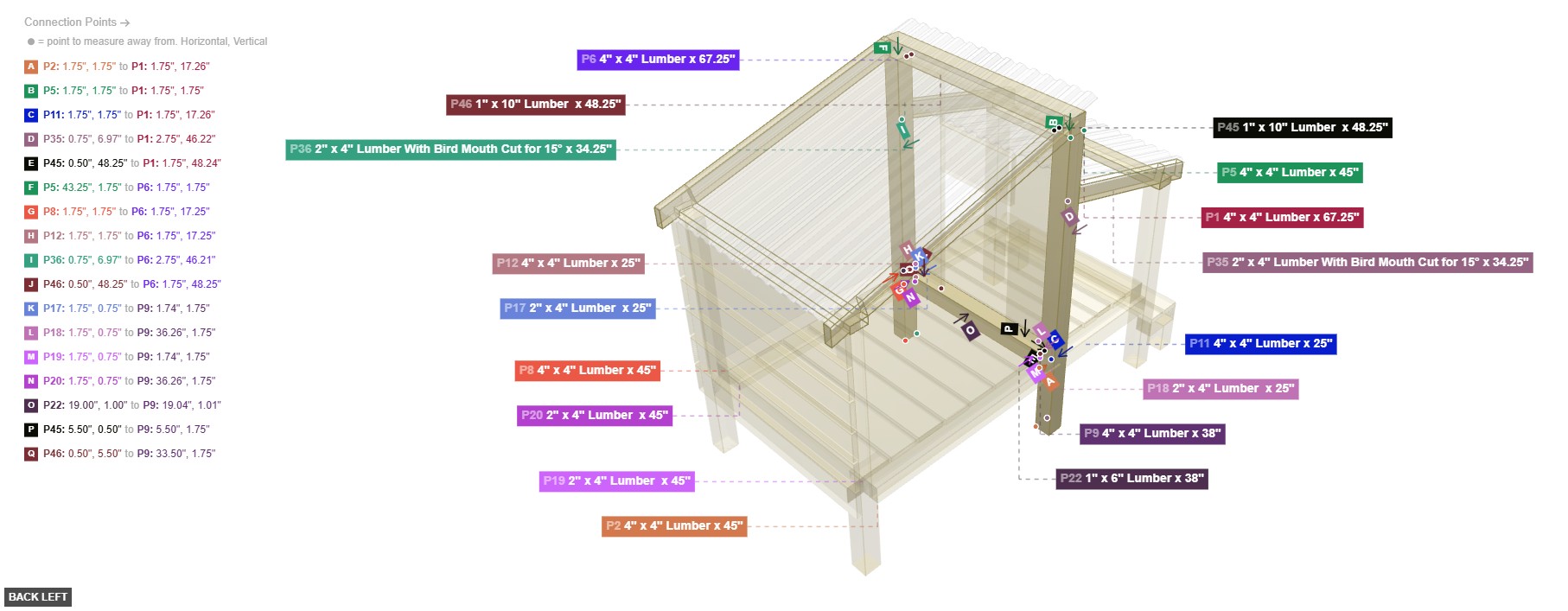
P1 (4" x 4" Lumber 67.25" length) - connect its 4" x 4" Wood End #1 oriented top links with part 5's 4" x 4" Wood Side #1. Next, connect its 4" x 4" Wood Side #2 oriented back links with part 2's 4" x 4" Wood End #2, also attach its 4" x 4" Wood Side #3 facing right to part 9's 4" x 4" Wood End #2, and its 4" x 4" Wood Side #4, which is front-facing, should connect to part 11's 4" x 4" Wood End #2, then its 4" x 4" Wood Side #1 should be directed left, and its 4" x 4" Wood End #2 should be directed bottom
P6 (4" x 4" Lumber 67.25" length) - attach its 4" x 4" Wood Side #1 facing left to part 9's 4" x 4" Wood End #1, plus connect its 4" x 4" Wood Side #2 oriented front links with part 12's 4" x 4" Wood End #2, also its 4" x 4" Wood Side #4, which is back-facing, should connect to part 8's 4" x 4" Wood End #2. Also, attach its 4" x 4" Wood End #2 facing top to part 5's 4" x 4" Wood Side #1. After that, its 4" x 4" Wood End #1 must be oriented bottom. Next, its 4" x 4" Wood Side #3 needs to point right
P9 (4" x 4" Lumber 38" length) - its 4" x 4" Wood End #1, which is right-facing, should connect to part 6's 4" x 4" Wood Side #1. After that, connect its 4" x 4" Wood Side #1 oriented top links with part 45's 1" x 10" Wood End #2, also its 4" x 4" Wood Side #2, which is back-facing, should connect to part 19's 2" x 4" Wood End #1, also attach its 4" x 4" Wood Side #4 facing front to part 17's 2" x 4" Wood End #2. Additionally, its 4" x 4" Wood End #2, which is left-facing, should connect to part 1's 4" x 4" Wood Side #3. After that, its 4" x 4" Wood Side #3 must be oriented bottom
 4" x 4" Lumber x 67.25"x 2
4" x 4" Lumber x 67.25"x 2 4" x 4" Lumber x 38"x 1
4" x 4" Lumber x 38"x 1
Angle: front right
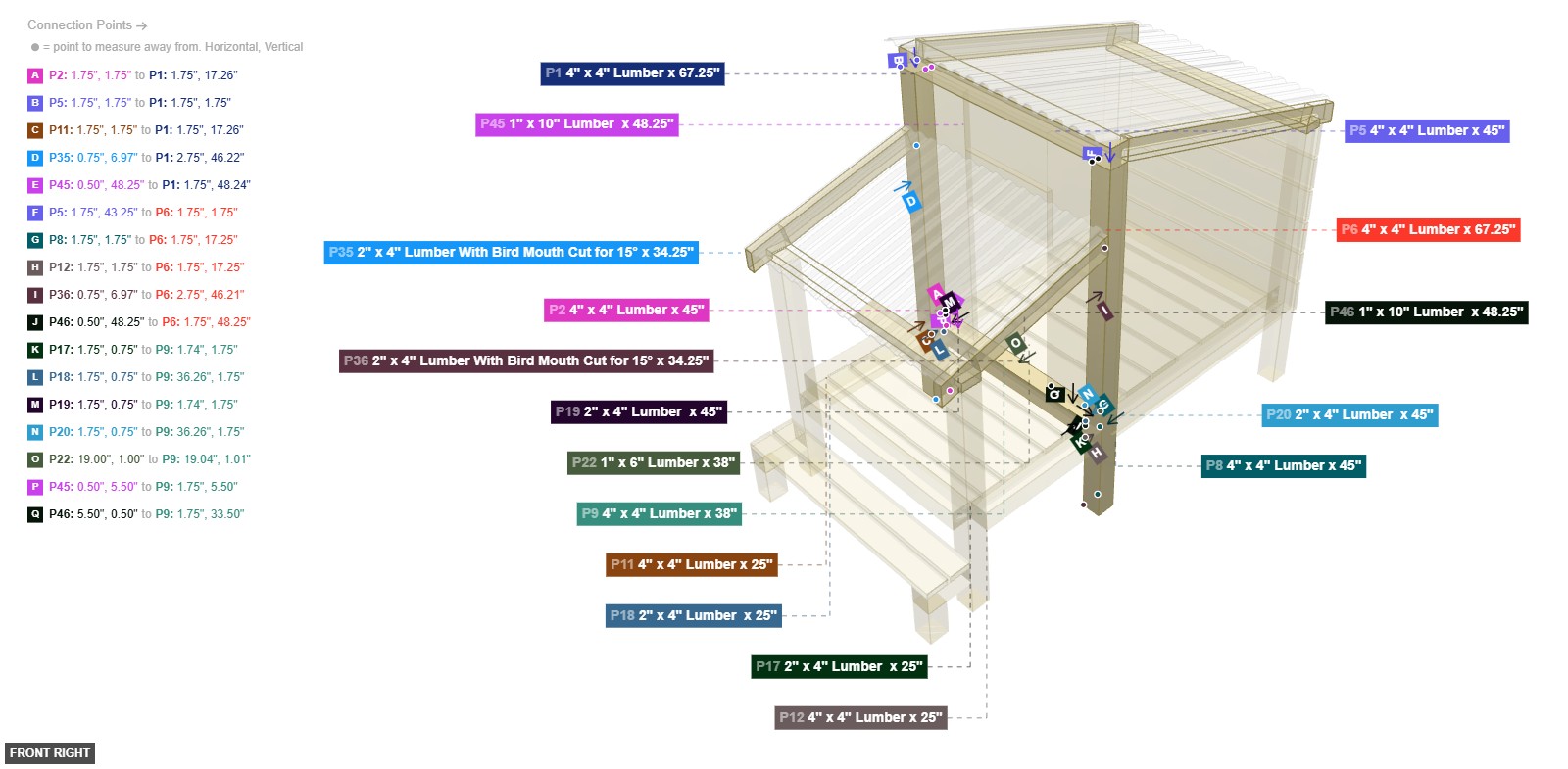
P1 (4" x 4" Lumber 67.25" length) - connect its 4" x 4" Wood End #1 oriented top links with part 5's 4" x 4" Wood Side #1. Next, connect its 4" x 4" Wood Side #2 oriented back links with part 2's 4" x 4" Wood End #2, also attach its 4" x 4" Wood Side #3 facing right to part 9's 4" x 4" Wood End #2, and its 4" x 4" Wood Side #4, which is front-facing, should connect to part 11's 4" x 4" Wood End #2, then its 4" x 4" Wood Side #1 should be directed left, and its 4" x 4" Wood End #2 should be directed bottom
P6 (4" x 4" Lumber 67.25" length) - attach its 4" x 4" Wood Side #1 facing left to part 9's 4" x 4" Wood End #1, plus connect its 4" x 4" Wood Side #2 oriented front links with part 12's 4" x 4" Wood End #2, also its 4" x 4" Wood Side #4, which is back-facing, should connect to part 8's 4" x 4" Wood End #2. Also, attach its 4" x 4" Wood End #2 facing top to part 5's 4" x 4" Wood Side #1. After that, its 4" x 4" Wood End #1 must be oriented bottom. Next, its 4" x 4" Wood Side #3 needs to point right
P9 (4" x 4" Lumber 38" length) - its 4" x 4" Wood End #1, which is right-facing, should connect to part 6's 4" x 4" Wood Side #1. After that, connect its 4" x 4" Wood Side #1 oriented top links with part 45's 1" x 10" Wood End #2, also its 4" x 4" Wood Side #2, which is back-facing, should connect to part 19's 2" x 4" Wood End #1, also attach its 4" x 4" Wood Side #4 facing front to part 17's 2" x 4" Wood End #2. Additionally, its 4" x 4" Wood End #2, which is left-facing, should connect to part 1's 4" x 4" Wood Side #3. After that, its 4" x 4" Wood Side #3 must be oriented bottom
 4" x 4" Lumber x 67.25"x 2
4" x 4" Lumber x 67.25"x 2 4" x 4" Lumber x 38"x 1
4" x 4" Lumber x 38"x 1
Angle: bottom right
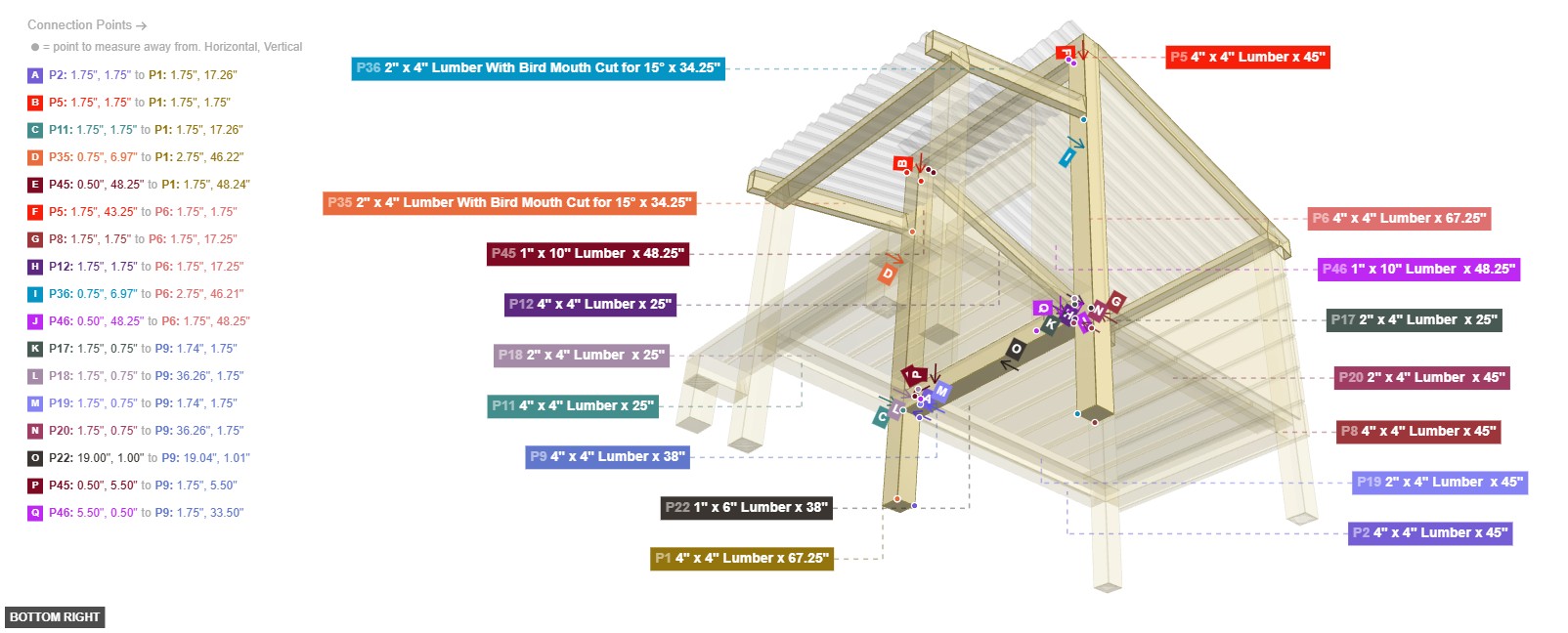
P1 (4" x 4" Lumber 67.25" length) - connect its 4" x 4" Wood End #1 oriented top links with part 5's 4" x 4" Wood Side #1. Next, connect its 4" x 4" Wood Side #2 oriented back links with part 2's 4" x 4" Wood End #2, also attach its 4" x 4" Wood Side #3 facing right to part 9's 4" x 4" Wood End #2, and its 4" x 4" Wood Side #4, which is front-facing, should connect to part 11's 4" x 4" Wood End #2, then its 4" x 4" Wood Side #1 should be directed left, and its 4" x 4" Wood End #2 should be directed bottom
P6 (4" x 4" Lumber 67.25" length) - attach its 4" x 4" Wood Side #1 facing left to part 9's 4" x 4" Wood End #1, plus connect its 4" x 4" Wood Side #2 oriented front links with part 12's 4" x 4" Wood End #2, also its 4" x 4" Wood Side #4, which is back-facing, should connect to part 8's 4" x 4" Wood End #2. Also, attach its 4" x 4" Wood End #2 facing top to part 5's 4" x 4" Wood Side #1. After that, its 4" x 4" Wood End #1 must be oriented bottom. Next, its 4" x 4" Wood Side #3 needs to point right
P9 (4" x 4" Lumber 38" length) - its 4" x 4" Wood End #1, which is right-facing, should connect to part 6's 4" x 4" Wood Side #1. After that, connect its 4" x 4" Wood Side #1 oriented top links with part 45's 1" x 10" Wood End #2, also its 4" x 4" Wood Side #2, which is back-facing, should connect to part 19's 2" x 4" Wood End #1, also attach its 4" x 4" Wood Side #4 facing front to part 17's 2" x 4" Wood End #2. Additionally, its 4" x 4" Wood End #2, which is left-facing, should connect to part 1's 4" x 4" Wood Side #3. After that, its 4" x 4" Wood Side #3 must be oriented bottom
 4" x 4" Lumber x 67.25"x 2
4" x 4" Lumber x 67.25"x 2 4" x 4" Lumber x 38"x 1
4" x 4" Lumber x 38"x 1 Attaching: Main House Rear Wall Frame
Forms the primary vertical support structure for the back of the enclosed house section.
Attach this completed rear frame to the back of the Main Floor Frame. The 4" x 4" Wood End of P2 connects to the back side of P1. The 4" x 4" Wood End of P8 connects to the back side of P6.
Angle: back left
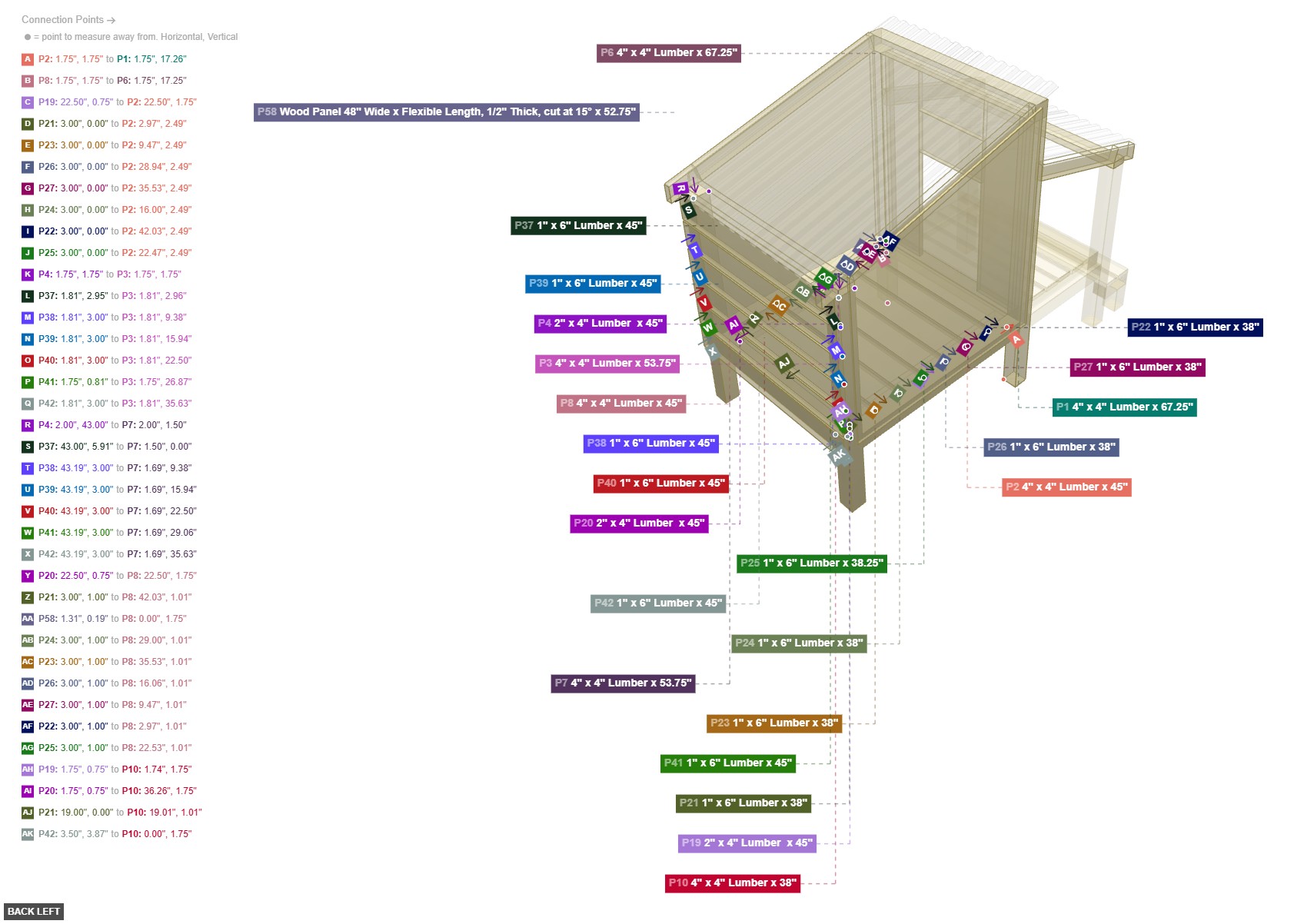
P2 (4" x 4" Lumber 45" length) - attach its 4" x 4" Wood End #1 facing back to part 3's 4" x 4" Wood Side #1, plus connect its 4" x 4" Wood Side #4 oriented right links with part 19's 2" x 4" Wood Side #1, also connect its 4" x 4" Wood End #2 oriented front links with part 1's 4" x 4" Wood Side #2. Next, its 4" x 4" Wood Side #1 should be directed top, plus its 4" x 4" Wood Side #2 needs to point left, and ensure its 4" x 4" Wood Side #3 faces bottom
P3 (4" x 4" Lumber 53.75" length) - its 4" x 4" Wood End #1, which is top-facing, should connect to part 4's 2" x 4" Wood Side #2. Additionally, its 4" x 4" Wood Side #1, which is front-facing, should connect to part 2's 4" x 4" Wood End #1. Additionally, attach its 4" x 4" Wood Side #3 facing back to part 37's 1" x 6" Wood Side #2. After that, attach its 4" x 4" Wood Side #4 facing right to part 10's 4" x 4" Wood End #2. Also, its 4" x 4" Wood Side #2 needs to point left, also ensure its 4" x 4" Wood End #2 faces bottom
P7 (4" x 4" Lumber 53.75" length) - attach its 4" x 4" Wood Side #2 facing back to part 37's 1" x 6" Wood Side #2, plus attach its 4" x 4" Wood Side #3 facing left to part 10's 4" x 4" Wood End #1. Additionally, attach its 4" x 4" Wood End #2 facing top to part 4's 2" x 4" Wood Side #2, and ensure its 4" x 4" Wood End #1 faces bottom, then its 4" x 4" Wood Side #1 needs to point right, plus its 4" x 4" Wood Side #4 should be directed front
P8 (4" x 4" Lumber 45" length) - connect its 4" x 4" Wood Side #2 oriented left links with part 20's 2" x 4" Wood Side #1, then attach its 4" x 4" Wood Side #4 facing right to part 58's 48" x 0.5" Wood Side #4, and attach its 4" x 4" Wood End #2 facing front to part 6's 4" x 4" Wood Side #4. Next, ensure its 4" x 4" Wood End #1 faces back, and ensure its 4" x 4" Wood Side #1 faces top. After that, its 4" x 4" Wood Side #3 must be oriented bottom
P10 (4" x 4" Lumber 38" length) - its 4" x 4" Wood End #1, which is right-facing, should connect to part 7's 4" x 4" Wood Side #3, also connect its 4" x 4" Wood Side #2 oriented front links with part 19's 2" x 4" Wood End #2, and connect its 4" x 4" Wood Side #4 oriented back links with part 42's 1" x 6" Wood Side #2. Also, connect its 4" x 4" Wood End #2 oriented left links with part 3's 4" x 4" Wood Side #4. Additionally, its 4" x 4" Wood Side #1 needs to point bottom, plus its 4" x 4" Wood Side #3 must be oriented top
 4" x 4" Lumber x 45"x 2
4" x 4" Lumber x 45"x 2 4" x 4" Lumber x 53.75"x 2
4" x 4" Lumber x 53.75"x 2 4" x 4" Lumber x 38"x 1
4" x 4" Lumber x 38"x 1
Angle: front right
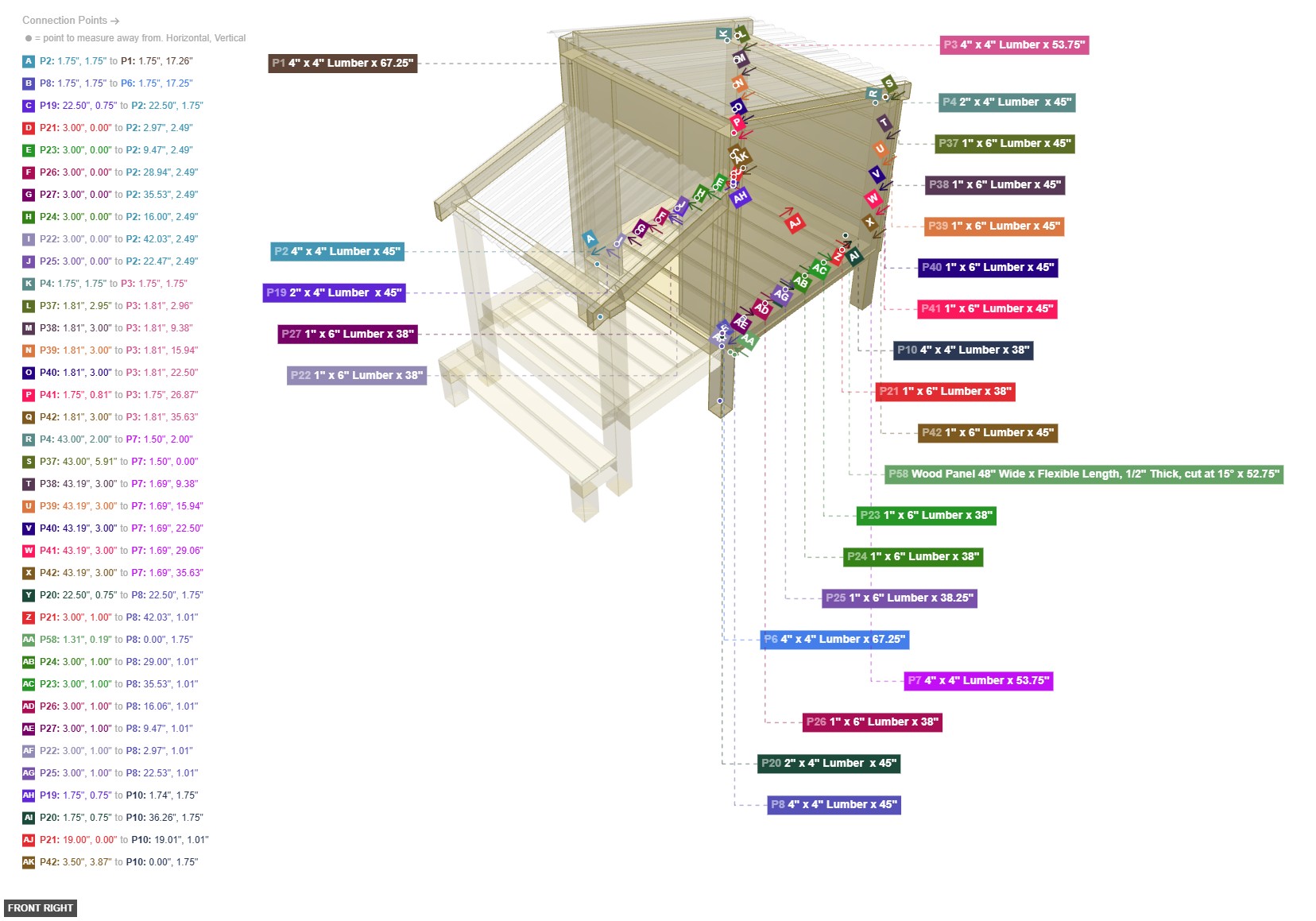
P2 (4" x 4" Lumber 45" length) - attach its 4" x 4" Wood End #1 facing back to part 3's 4" x 4" Wood Side #1, plus connect its 4" x 4" Wood Side #4 oriented right links with part 19's 2" x 4" Wood Side #1, also connect its 4" x 4" Wood End #2 oriented front links with part 1's 4" x 4" Wood Side #2. Next, its 4" x 4" Wood Side #1 should be directed top, plus its 4" x 4" Wood Side #2 needs to point left, and ensure its 4" x 4" Wood Side #3 faces bottom
P3 (4" x 4" Lumber 53.75" length) - its 4" x 4" Wood End #1, which is top-facing, should connect to part 4's 2" x 4" Wood Side #2. Additionally, its 4" x 4" Wood Side #1, which is front-facing, should connect to part 2's 4" x 4" Wood End #1. Additionally, attach its 4" x 4" Wood Side #3 facing back to part 37's 1" x 6" Wood Side #2. After that, attach its 4" x 4" Wood Side #4 facing right to part 10's 4" x 4" Wood End #2. Also, its 4" x 4" Wood Side #2 needs to point left, also ensure its 4" x 4" Wood End #2 faces bottom
P7 (4" x 4" Lumber 53.75" length) - attach its 4" x 4" Wood Side #2 facing back to part 37's 1" x 6" Wood Side #2, plus attach its 4" x 4" Wood Side #3 facing left to part 10's 4" x 4" Wood End #1. Additionally, attach its 4" x 4" Wood End #2 facing top to part 4's 2" x 4" Wood Side #2, and ensure its 4" x 4" Wood End #1 faces bottom, then its 4" x 4" Wood Side #1 needs to point right, plus its 4" x 4" Wood Side #4 should be directed front
P8 (4" x 4" Lumber 45" length) - connect its 4" x 4" Wood Side #2 oriented left links with part 20's 2" x 4" Wood Side #1, then attach its 4" x 4" Wood Side #4 facing right to part 58's 48" x 0.5" Wood Side #4, and attach its 4" x 4" Wood End #2 facing front to part 6's 4" x 4" Wood Side #4. Next, ensure its 4" x 4" Wood End #1 faces back, and ensure its 4" x 4" Wood Side #1 faces top. After that, its 4" x 4" Wood Side #3 must be oriented bottom
P10 (4" x 4" Lumber 38" length) - its 4" x 4" Wood End #1, which is right-facing, should connect to part 7's 4" x 4" Wood Side #3, also connect its 4" x 4" Wood Side #2 oriented front links with part 19's 2" x 4" Wood End #2, and connect its 4" x 4" Wood Side #4 oriented back links with part 42's 1" x 6" Wood Side #2. Also, connect its 4" x 4" Wood End #2 oriented left links with part 3's 4" x 4" Wood Side #4. Additionally, its 4" x 4" Wood Side #1 needs to point bottom, plus its 4" x 4" Wood Side #3 must be oriented top
 4" x 4" Lumber x 45"x 2
4" x 4" Lumber x 45"x 2 4" x 4" Lumber x 53.75"x 2
4" x 4" Lumber x 53.75"x 2 4" x 4" Lumber x 38"x 1
4" x 4" Lumber x 38"x 1
Angle: bottom right
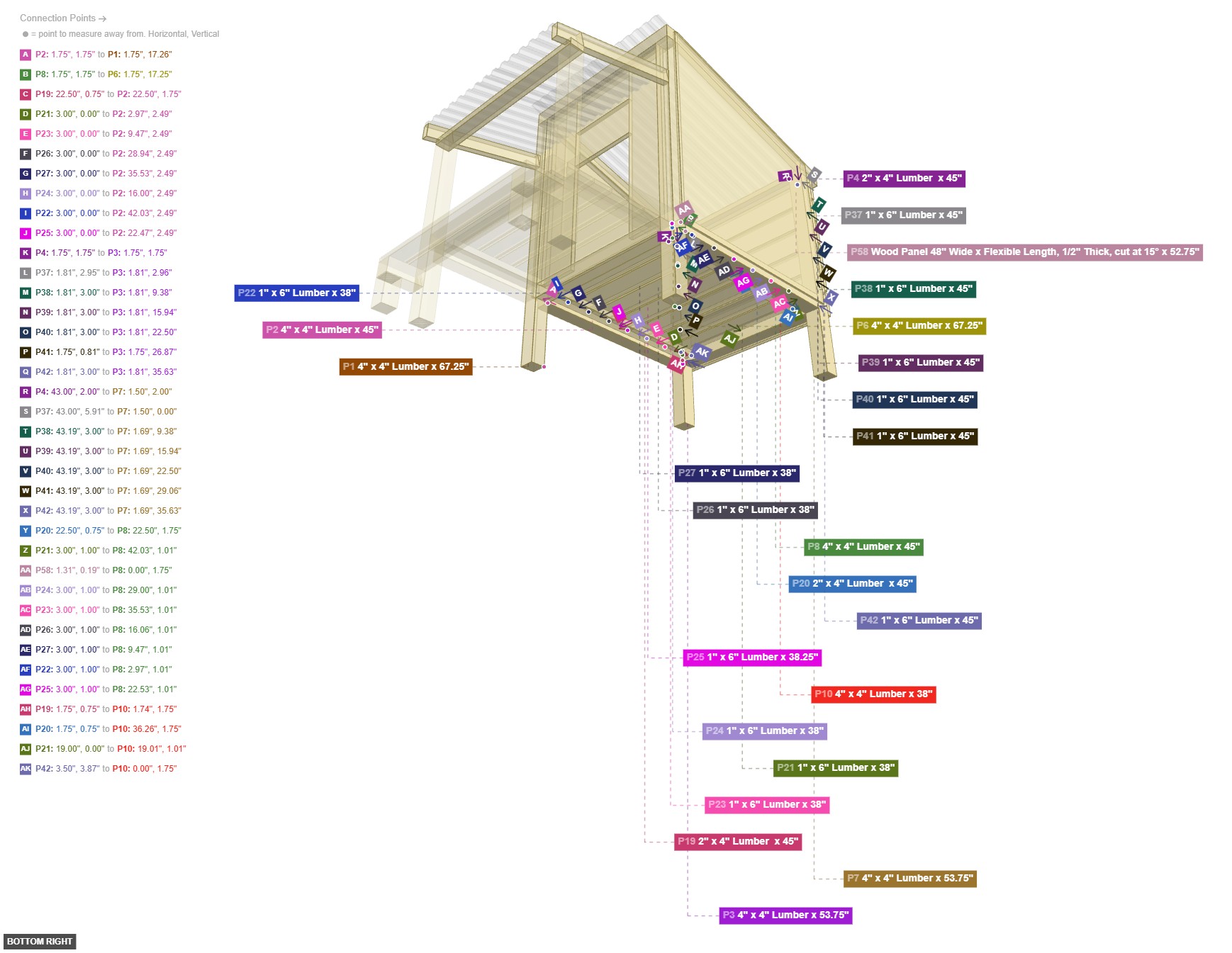
P2 (4" x 4" Lumber 45" length) - attach its 4" x 4" Wood End #1 facing back to part 3's 4" x 4" Wood Side #1, plus connect its 4" x 4" Wood Side #4 oriented right links with part 19's 2" x 4" Wood Side #1, also connect its 4" x 4" Wood End #2 oriented front links with part 1's 4" x 4" Wood Side #2. Next, its 4" x 4" Wood Side #1 should be directed top, plus its 4" x 4" Wood Side #2 needs to point left, and ensure its 4" x 4" Wood Side #3 faces bottom
P3 (4" x 4" Lumber 53.75" length) - its 4" x 4" Wood End #1, which is top-facing, should connect to part 4's 2" x 4" Wood Side #2. Additionally, its 4" x 4" Wood Side #1, which is front-facing, should connect to part 2's 4" x 4" Wood End #1. Additionally, attach its 4" x 4" Wood Side #3 facing back to part 37's 1" x 6" Wood Side #2. After that, attach its 4" x 4" Wood Side #4 facing right to part 10's 4" x 4" Wood End #2. Also, its 4" x 4" Wood Side #2 needs to point left, also ensure its 4" x 4" Wood End #2 faces bottom
P7 (4" x 4" Lumber 53.75" length) - attach its 4" x 4" Wood Side #2 facing back to part 37's 1" x 6" Wood Side #2, plus attach its 4" x 4" Wood Side #3 facing left to part 10's 4" x 4" Wood End #1. Additionally, attach its 4" x 4" Wood End #2 facing top to part 4's 2" x 4" Wood Side #2, and ensure its 4" x 4" Wood End #1 faces bottom, then its 4" x 4" Wood Side #1 needs to point right, plus its 4" x 4" Wood Side #4 should be directed front
P8 (4" x 4" Lumber 45" length) - connect its 4" x 4" Wood Side #2 oriented left links with part 20's 2" x 4" Wood Side #1, then attach its 4" x 4" Wood Side #4 facing right to part 58's 48" x 0.5" Wood Side #4, and attach its 4" x 4" Wood End #2 facing front to part 6's 4" x 4" Wood Side #4. Next, ensure its 4" x 4" Wood End #1 faces back, and ensure its 4" x 4" Wood Side #1 faces top. After that, its 4" x 4" Wood Side #3 must be oriented bottom
P10 (4" x 4" Lumber 38" length) - its 4" x 4" Wood End #1, which is right-facing, should connect to part 7's 4" x 4" Wood Side #3, also connect its 4" x 4" Wood Side #2 oriented front links with part 19's 2" x 4" Wood End #2, and connect its 4" x 4" Wood Side #4 oriented back links with part 42's 1" x 6" Wood Side #2. Also, connect its 4" x 4" Wood End #2 oriented left links with part 3's 4" x 4" Wood Side #4. Additionally, its 4" x 4" Wood Side #1 needs to point bottom, plus its 4" x 4" Wood Side #3 must be oriented top
 4" x 4" Lumber x 45"x 2
4" x 4" Lumber x 45"x 2 4" x 4" Lumber x 53.75"x 2
4" x 4" Lumber x 53.75"x 2 4" x 4" Lumber x 38"x 1
4" x 4" Lumber x 38"x 1 Attaching: Main House Side Wall and Floor
Adds the side framing and floor slats for the enclosed house section.
This assembly fits into the rear section of the main frame, between the middle cross beam (P9) and the newly attached rear wall frame.
Angle: back left
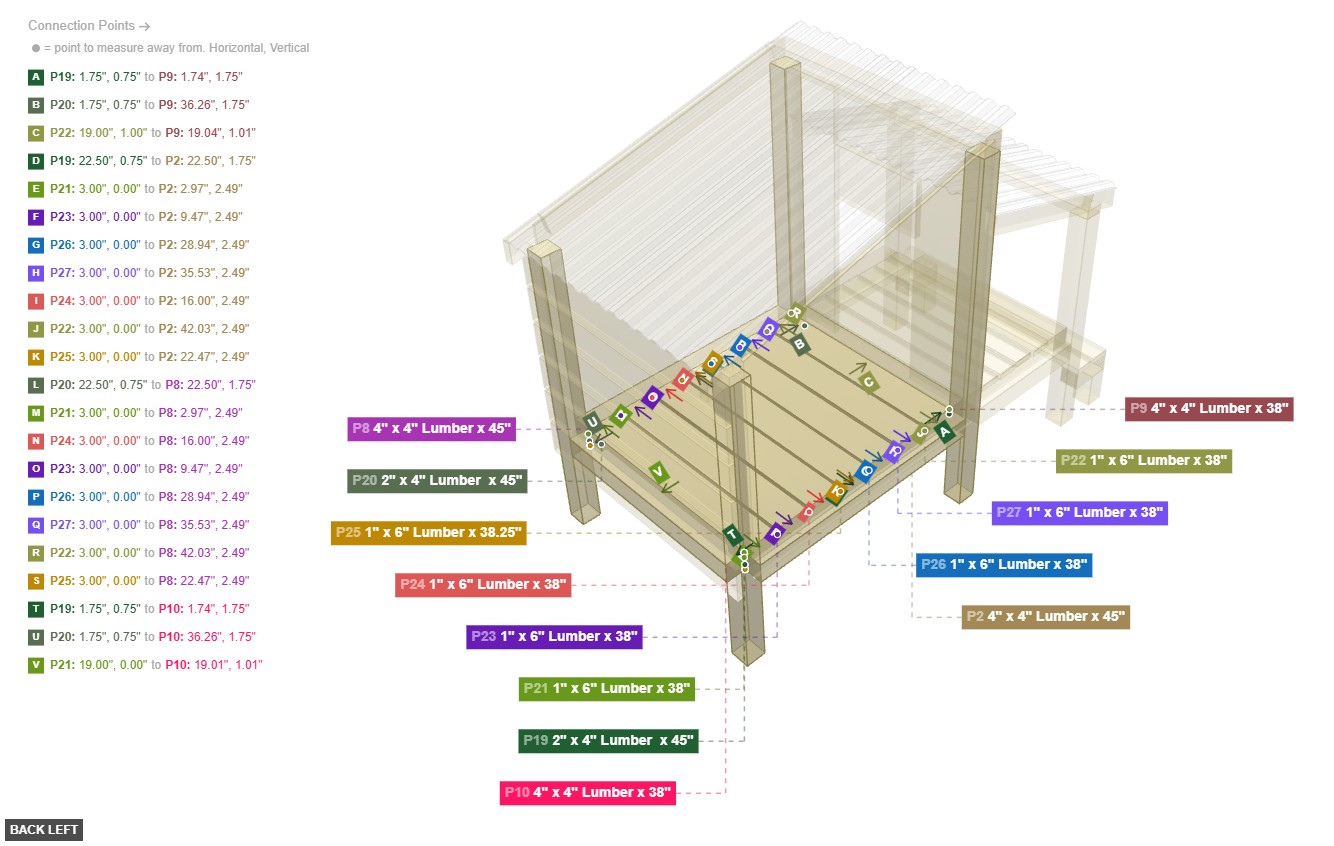
P19 (2" x 4" Lumber 45" length) - connect its 2" x 4" Wood End #1 oriented front links with part 9's 4" x 4" Wood Side #2. Additionally, its 2" x 4" Wood Side #1, which is left-facing, should connect to part 2's 4" x 4" Wood Side #4. After that, attach its 2" x 4" Wood Side #2 facing top to part 21's 1" x 6" Wood Side #2. Next, its 2" x 4" Wood End #2, which is back-facing, should connect to part 10's 4" x 4" Wood Side #2, also its 2" x 4" Wood Side #3 should be directed right. Next, its 2" x 4" Wood Side #4 should be directed bottom
P20 (2" x 4" Lumber 45" length) - its 2" x 4" Wood End #1, which is back-facing, should connect to part 10's 4" x 4" Wood Side #2. Next, connect its 2" x 4" Wood Side #1 oriented right links with part 8's 4" x 4" Wood Side #2, and connect its 2" x 4" Wood Side #2 oriented top links with part 21's 1" x 6" Wood Side #2. Additionally, connect its 2" x 4" Wood End #2 oriented front links with part 9's 4" x 4" Wood Side #2, also its 2" x 4" Wood Side #3 should be directed left. After that, its 2" x 4" Wood Side #4 needs to point bottom
P21 (1" x 6" Lumber 38" length) - attach its 1" x 6" Wood End #1 facing left to part 2's 4" x 4" Wood Side #4, and connect its 1" x 6" Wood Side #2 oriented bottom links with part 20's 2" x 4" Wood Side #2, plus attach its 1" x 6" Wood Side #3 facing back to part 10's 4" x 4" Wood Side #2, also attach its 1" x 6" Wood End #2 facing right to part 8's 4" x 4" Wood Side #2. Next, ensure its 1" x 6" Wood Side #1 faces front, then ensure its 1" x 6" Wood Side #4 faces top
P22 (1" x 6" Lumber 38" length) - connect its 1" x 6" Wood End #1 oriented left links with part 2's 4" x 4" Wood Side #4. Next, connect its 1" x 6" Wood Side #1 oriented front links with part 9's 4" x 4" Wood Side #2. After that, connect its 1" x 6" Wood Side #2 oriented bottom links with part 20's 2" x 4" Wood Side #2, and its 1" x 6" Wood End #2, which is right-facing, should connect to part 8's 4" x 4" Wood Side #2, also its 1" x 6" Wood Side #3 must be oriented back, and its 1" x 6" Wood Side #4 must be oriented top
P23 (1" x 6" Lumber 38" length) - its 1" x 6" Wood End #1, which is left-facing, should connect to part 2's 4" x 4" Wood Side #4, then connect its 1" x 6" Wood Side #2 oriented bottom links with part 20's 2" x 4" Wood Side #2, then connect its 1" x 6" Wood End #2 oriented right links with part 8's 4" x 4" Wood Side #2, then its 1" x 6" Wood Side #1 must be oriented front, plus ensure its 1" x 6" Wood Side #3 faces back. Additionally, its 1" x 6" Wood Side #4 must be oriented top
P24 (1" x 6" Lumber 38" length) - attach its 1" x 6" Wood End #1 facing left to part 2's 4" x 4" Wood Side #4, plus attach its 1" x 6" Wood Side #2 facing bottom to part 20's 2" x 4" Wood Side #2, then its 1" x 6" Wood End #2, which is right-facing, should connect to part 8's 4" x 4" Wood Side #2. Additionally, its 1" x 6" Wood Side #1 needs to point front, and its 1" x 6" Wood Side #3 should be directed back, also its 1" x 6" Wood Side #4 must be oriented top
P25 (1" x 6" Lumber 38.25" length) - its 1" x 6" Wood End #1, which is left-facing, should connect to part 2's 4" x 4" Wood Side #4. After that, connect its 1" x 6" Wood Side #2 oriented bottom links with part 20's 2" x 4" Wood Side #2. Next, attach its 1" x 6" Wood End #2 facing right to part 8's 4" x 4" Wood Side #2. Also, ensure its 1" x 6" Wood Side #1 faces front, then its 1" x 6" Wood Side #3 must be oriented back, plus its 1" x 6" Wood Side #4 needs to point top
P26 (1" x 6" Lumber 38" length) - connect its 1" x 6" Wood End #1 oriented left links with part 2's 4" x 4" Wood Side #4. Next, connect its 1" x 6" Wood Side #2 oriented bottom links with part 20's 2" x 4" Wood Side #2. Additionally, its 1" x 6" Wood End #2, which is right-facing, should connect to part 8's 4" x 4" Wood Side #2, plus ensure its 1" x 6" Wood Side #1 faces front, then its 1" x 6" Wood Side #3 needs to point back, and ensure its 1" x 6" Wood Side #4 faces top
P27 (1" x 6" Lumber 38" length) - attach its 1" x 6" Wood End #1 facing left to part 2's 4" x 4" Wood Side #4, plus its 1" x 6" Wood Side #2, which is bottom-facing, should connect to part 20's 2" x 4" Wood Side #2. After that, connect its 1" x 6" Wood End #2 oriented right links with part 8's 4" x 4" Wood Side #2. Next, ensure its 1" x 6" Wood Side #1 faces front, and its 1" x 6" Wood Side #3 must be oriented back. After that, ensure its 1" x 6" Wood Side #4 faces top
 2" x 4" Lumber x 45"x 2
2" x 4" Lumber x 45"x 2 1" x 6" Lumber x 38"x 6
1" x 6" Lumber x 38"x 6 1" x 6" Lumber x 38.25"x 1
1" x 6" Lumber x 38.25"x 1
Angle: front right
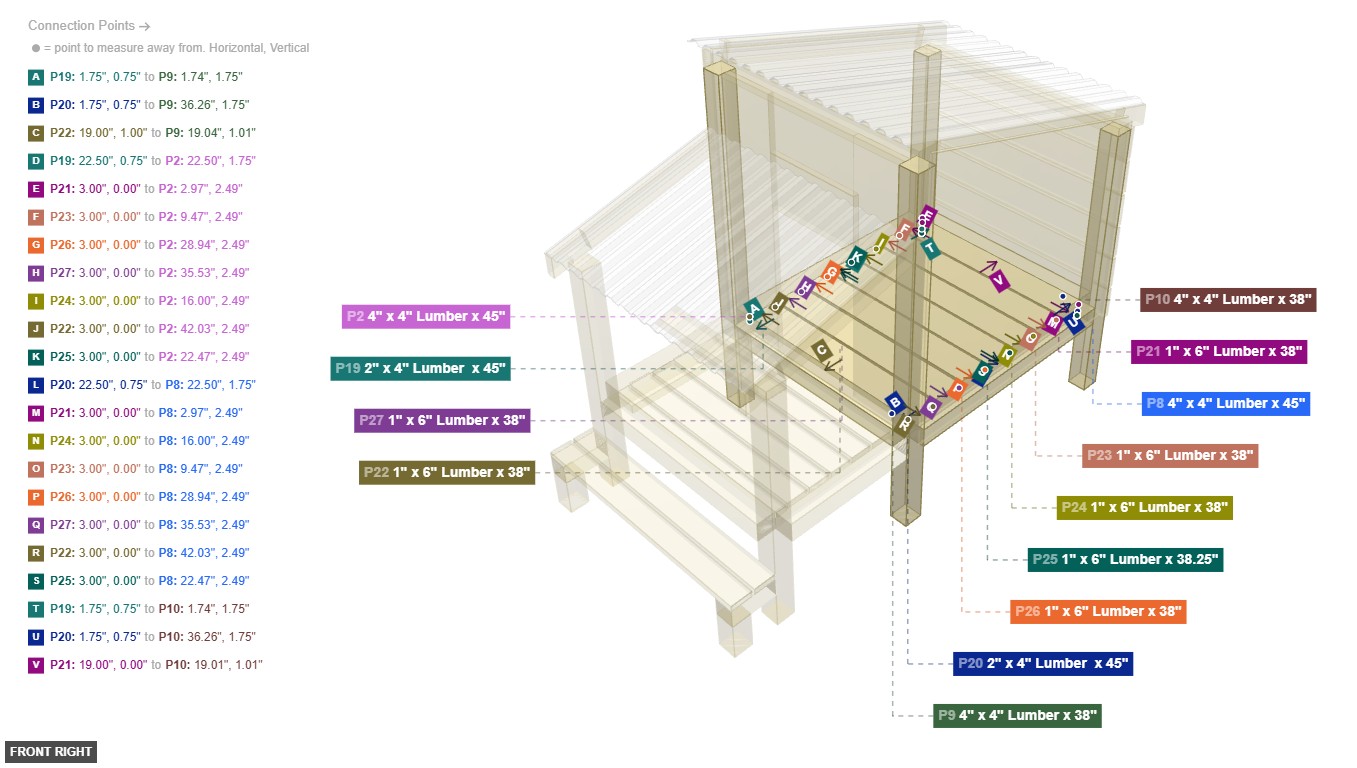
P19 (2" x 4" Lumber 45" length) - connect its 2" x 4" Wood End #1 oriented front links with part 9's 4" x 4" Wood Side #2. Additionally, its 2" x 4" Wood Side #1, which is left-facing, should connect to part 2's 4" x 4" Wood Side #4. After that, attach its 2" x 4" Wood Side #2 facing top to part 21's 1" x 6" Wood Side #2. Next, its 2" x 4" Wood End #2, which is back-facing, should connect to part 10's 4" x 4" Wood Side #2, also its 2" x 4" Wood Side #3 should be directed right. Next, its 2" x 4" Wood Side #4 should be directed bottom
P20 (2" x 4" Lumber 45" length) - its 2" x 4" Wood End #1, which is back-facing, should connect to part 10's 4" x 4" Wood Side #2. Next, connect its 2" x 4" Wood Side #1 oriented right links with part 8's 4" x 4" Wood Side #2, and connect its 2" x 4" Wood Side #2 oriented top links with part 21's 1" x 6" Wood Side #2. Additionally, connect its 2" x 4" Wood End #2 oriented front links with part 9's 4" x 4" Wood Side #2, also its 2" x 4" Wood Side #3 should be directed left. After that, its 2" x 4" Wood Side #4 needs to point bottom
P21 (1" x 6" Lumber 38" length) - attach its 1" x 6" Wood End #1 facing left to part 2's 4" x 4" Wood Side #4, and connect its 1" x 6" Wood Side #2 oriented bottom links with part 20's 2" x 4" Wood Side #2, plus attach its 1" x 6" Wood Side #3 facing back to part 10's 4" x 4" Wood Side #2, also attach its 1" x 6" Wood End #2 facing right to part 8's 4" x 4" Wood Side #2. Next, ensure its 1" x 6" Wood Side #1 faces front, then ensure its 1" x 6" Wood Side #4 faces top
P22 (1" x 6" Lumber 38" length) - connect its 1" x 6" Wood End #1 oriented left links with part 2's 4" x 4" Wood Side #4. Next, connect its 1" x 6" Wood Side #1 oriented front links with part 9's 4" x 4" Wood Side #2. After that, connect its 1" x 6" Wood Side #2 oriented bottom links with part 20's 2" x 4" Wood Side #2, and its 1" x 6" Wood End #2, which is right-facing, should connect to part 8's 4" x 4" Wood Side #2, also its 1" x 6" Wood Side #3 must be oriented back, and its 1" x 6" Wood Side #4 must be oriented top
P23 (1" x 6" Lumber 38" length) - its 1" x 6" Wood End #1, which is left-facing, should connect to part 2's 4" x 4" Wood Side #4, then connect its 1" x 6" Wood Side #2 oriented bottom links with part 20's 2" x 4" Wood Side #2, then connect its 1" x 6" Wood End #2 oriented right links with part 8's 4" x 4" Wood Side #2, then its 1" x 6" Wood Side #1 must be oriented front, plus ensure its 1" x 6" Wood Side #3 faces back. Additionally, its 1" x 6" Wood Side #4 must be oriented top
P24 (1" x 6" Lumber 38" length) - attach its 1" x 6" Wood End #1 facing left to part 2's 4" x 4" Wood Side #4, plus attach its 1" x 6" Wood Side #2 facing bottom to part 20's 2" x 4" Wood Side #2, then its 1" x 6" Wood End #2, which is right-facing, should connect to part 8's 4" x 4" Wood Side #2. Additionally, its 1" x 6" Wood Side #1 needs to point front, and its 1" x 6" Wood Side #3 should be directed back, also its 1" x 6" Wood Side #4 must be oriented top
P25 (1" x 6" Lumber 38.25" length) - its 1" x 6" Wood End #1, which is left-facing, should connect to part 2's 4" x 4" Wood Side #4. After that, connect its 1" x 6" Wood Side #2 oriented bottom links with part 20's 2" x 4" Wood Side #2. Next, attach its 1" x 6" Wood End #2 facing right to part 8's 4" x 4" Wood Side #2. Also, ensure its 1" x 6" Wood Side #1 faces front, then its 1" x 6" Wood Side #3 must be oriented back, plus its 1" x 6" Wood Side #4 needs to point top
P26 (1" x 6" Lumber 38" length) - connect its 1" x 6" Wood End #1 oriented left links with part 2's 4" x 4" Wood Side #4. Next, connect its 1" x 6" Wood Side #2 oriented bottom links with part 20's 2" x 4" Wood Side #2. Additionally, its 1" x 6" Wood End #2, which is right-facing, should connect to part 8's 4" x 4" Wood Side #2, plus ensure its 1" x 6" Wood Side #1 faces front, then its 1" x 6" Wood Side #3 needs to point back, and ensure its 1" x 6" Wood Side #4 faces top
P27 (1" x 6" Lumber 38" length) - attach its 1" x 6" Wood End #1 facing left to part 2's 4" x 4" Wood Side #4, plus its 1" x 6" Wood Side #2, which is bottom-facing, should connect to part 20's 2" x 4" Wood Side #2. After that, connect its 1" x 6" Wood End #2 oriented right links with part 8's 4" x 4" Wood Side #2. Next, ensure its 1" x 6" Wood Side #1 faces front, and its 1" x 6" Wood Side #3 must be oriented back. After that, ensure its 1" x 6" Wood Side #4 faces top
 2" x 4" Lumber x 45"x 2
2" x 4" Lumber x 45"x 2 1" x 6" Lumber x 38"x 6
1" x 6" Lumber x 38"x 6 1" x 6" Lumber x 38.25"x 1
1" x 6" Lumber x 38.25"x 1
Angle: bottom right
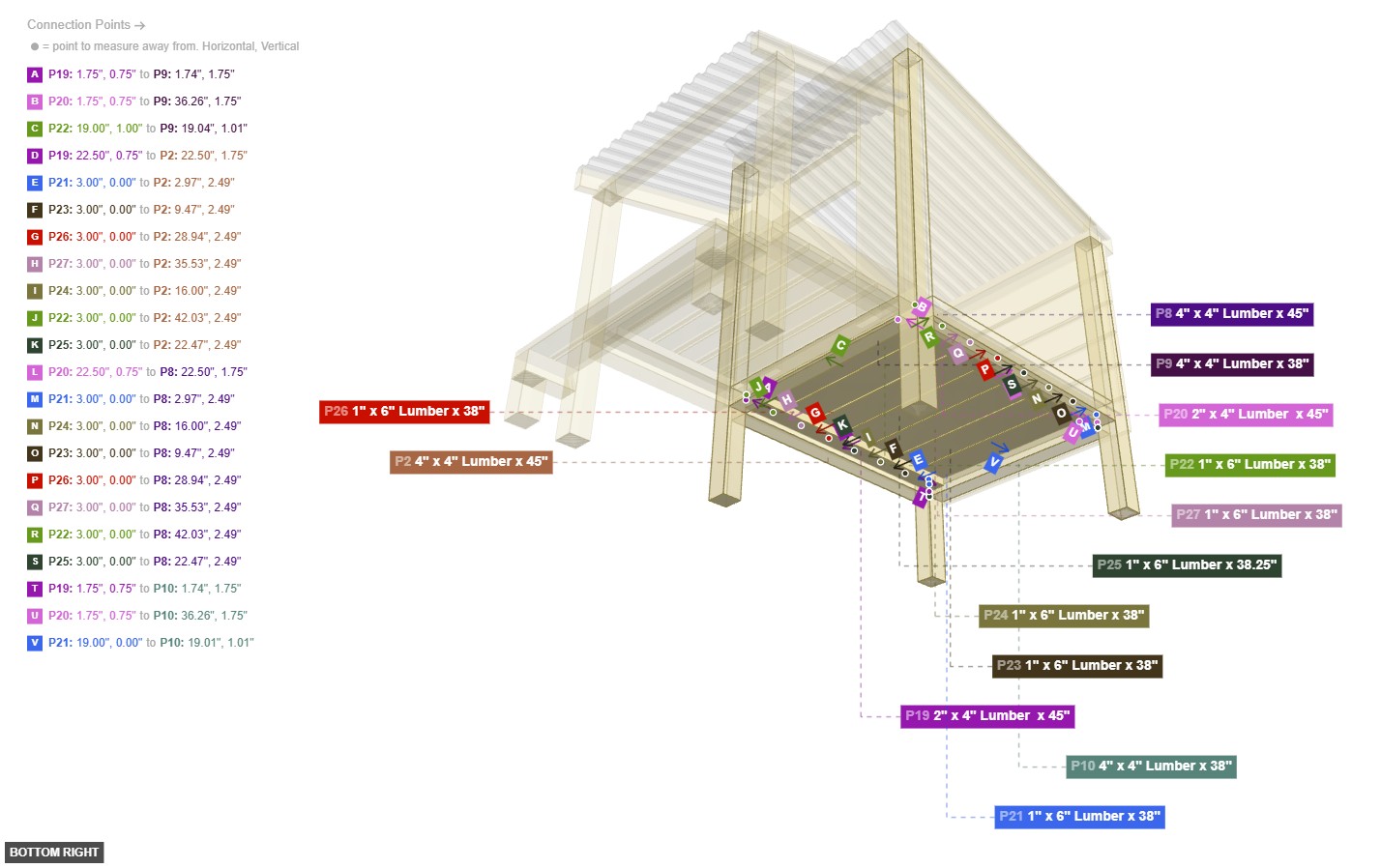
P19 (2" x 4" Lumber 45" length) - connect its 2" x 4" Wood End #1 oriented front links with part 9's 4" x 4" Wood Side #2. Additionally, its 2" x 4" Wood Side #1, which is left-facing, should connect to part 2's 4" x 4" Wood Side #4. After that, attach its 2" x 4" Wood Side #2 facing top to part 21's 1" x 6" Wood Side #2. Next, its 2" x 4" Wood End #2, which is back-facing, should connect to part 10's 4" x 4" Wood Side #2, also its 2" x 4" Wood Side #3 should be directed right. Next, its 2" x 4" Wood Side #4 should be directed bottom
P20 (2" x 4" Lumber 45" length) - its 2" x 4" Wood End #1, which is back-facing, should connect to part 10's 4" x 4" Wood Side #2. Next, connect its 2" x 4" Wood Side #1 oriented right links with part 8's 4" x 4" Wood Side #2, and connect its 2" x 4" Wood Side #2 oriented top links with part 21's 1" x 6" Wood Side #2. Additionally, connect its 2" x 4" Wood End #2 oriented front links with part 9's 4" x 4" Wood Side #2, also its 2" x 4" Wood Side #3 should be directed left. After that, its 2" x 4" Wood Side #4 needs to point bottom
P21 (1" x 6" Lumber 38" length) - attach its 1" x 6" Wood End #1 facing left to part 2's 4" x 4" Wood Side #4, and connect its 1" x 6" Wood Side #2 oriented bottom links with part 20's 2" x 4" Wood Side #2, plus attach its 1" x 6" Wood Side #3 facing back to part 10's 4" x 4" Wood Side #2, also attach its 1" x 6" Wood End #2 facing right to part 8's 4" x 4" Wood Side #2. Next, ensure its 1" x 6" Wood Side #1 faces front, then ensure its 1" x 6" Wood Side #4 faces top
P22 (1" x 6" Lumber 38" length) - connect its 1" x 6" Wood End #1 oriented left links with part 2's 4" x 4" Wood Side #4. Next, connect its 1" x 6" Wood Side #1 oriented front links with part 9's 4" x 4" Wood Side #2. After that, connect its 1" x 6" Wood Side #2 oriented bottom links with part 20's 2" x 4" Wood Side #2, and its 1" x 6" Wood End #2, which is right-facing, should connect to part 8's 4" x 4" Wood Side #2, also its 1" x 6" Wood Side #3 must be oriented back, and its 1" x 6" Wood Side #4 must be oriented top
P23 (1" x 6" Lumber 38" length) - its 1" x 6" Wood End #1, which is left-facing, should connect to part 2's 4" x 4" Wood Side #4, then connect its 1" x 6" Wood Side #2 oriented bottom links with part 20's 2" x 4" Wood Side #2, then connect its 1" x 6" Wood End #2 oriented right links with part 8's 4" x 4" Wood Side #2, then its 1" x 6" Wood Side #1 must be oriented front, plus ensure its 1" x 6" Wood Side #3 faces back. Additionally, its 1" x 6" Wood Side #4 must be oriented top
P24 (1" x 6" Lumber 38" length) - attach its 1" x 6" Wood End #1 facing left to part 2's 4" x 4" Wood Side #4, plus attach its 1" x 6" Wood Side #2 facing bottom to part 20's 2" x 4" Wood Side #2, then its 1" x 6" Wood End #2, which is right-facing, should connect to part 8's 4" x 4" Wood Side #2. Additionally, its 1" x 6" Wood Side #1 needs to point front, and its 1" x 6" Wood Side #3 should be directed back, also its 1" x 6" Wood Side #4 must be oriented top
P25 (1" x 6" Lumber 38.25" length) - its 1" x 6" Wood End #1, which is left-facing, should connect to part 2's 4" x 4" Wood Side #4. After that, connect its 1" x 6" Wood Side #2 oriented bottom links with part 20's 2" x 4" Wood Side #2. Next, attach its 1" x 6" Wood End #2 facing right to part 8's 4" x 4" Wood Side #2. Also, ensure its 1" x 6" Wood Side #1 faces front, then its 1" x 6" Wood Side #3 must be oriented back, plus its 1" x 6" Wood Side #4 needs to point top
P26 (1" x 6" Lumber 38" length) - connect its 1" x 6" Wood End #1 oriented left links with part 2's 4" x 4" Wood Side #4. Next, connect its 1" x 6" Wood Side #2 oriented bottom links with part 20's 2" x 4" Wood Side #2. Additionally, its 1" x 6" Wood End #2, which is right-facing, should connect to part 8's 4" x 4" Wood Side #2, plus ensure its 1" x 6" Wood Side #1 faces front, then its 1" x 6" Wood Side #3 needs to point back, and ensure its 1" x 6" Wood Side #4 faces top
P27 (1" x 6" Lumber 38" length) - attach its 1" x 6" Wood End #1 facing left to part 2's 4" x 4" Wood Side #4, plus its 1" x 6" Wood Side #2, which is bottom-facing, should connect to part 20's 2" x 4" Wood Side #2. After that, connect its 1" x 6" Wood End #2 oriented right links with part 8's 4" x 4" Wood Side #2. Next, ensure its 1" x 6" Wood Side #1 faces front, and its 1" x 6" Wood Side #3 must be oriented back. After that, ensure its 1" x 6" Wood Side #4 faces top
 2" x 4" Lumber x 45"x 2
2" x 4" Lumber x 45"x 2 1" x 6" Lumber x 38"x 6
1" x 6" Lumber x 38"x 6 1" x 6" Lumber x 38.25"x 1
1" x 6" Lumber x 38.25"x 1 Attaching: Porch Front Frame
Constructs the front vertical support frame for the covered porch.
Attach this front frame to the front of the Main Floor Frame. The 4" x 4" Wood End of P11 connects to the front side of P1. The 4" x 4" Wood End of P12 connects to the front side of P6.
Angle: back left
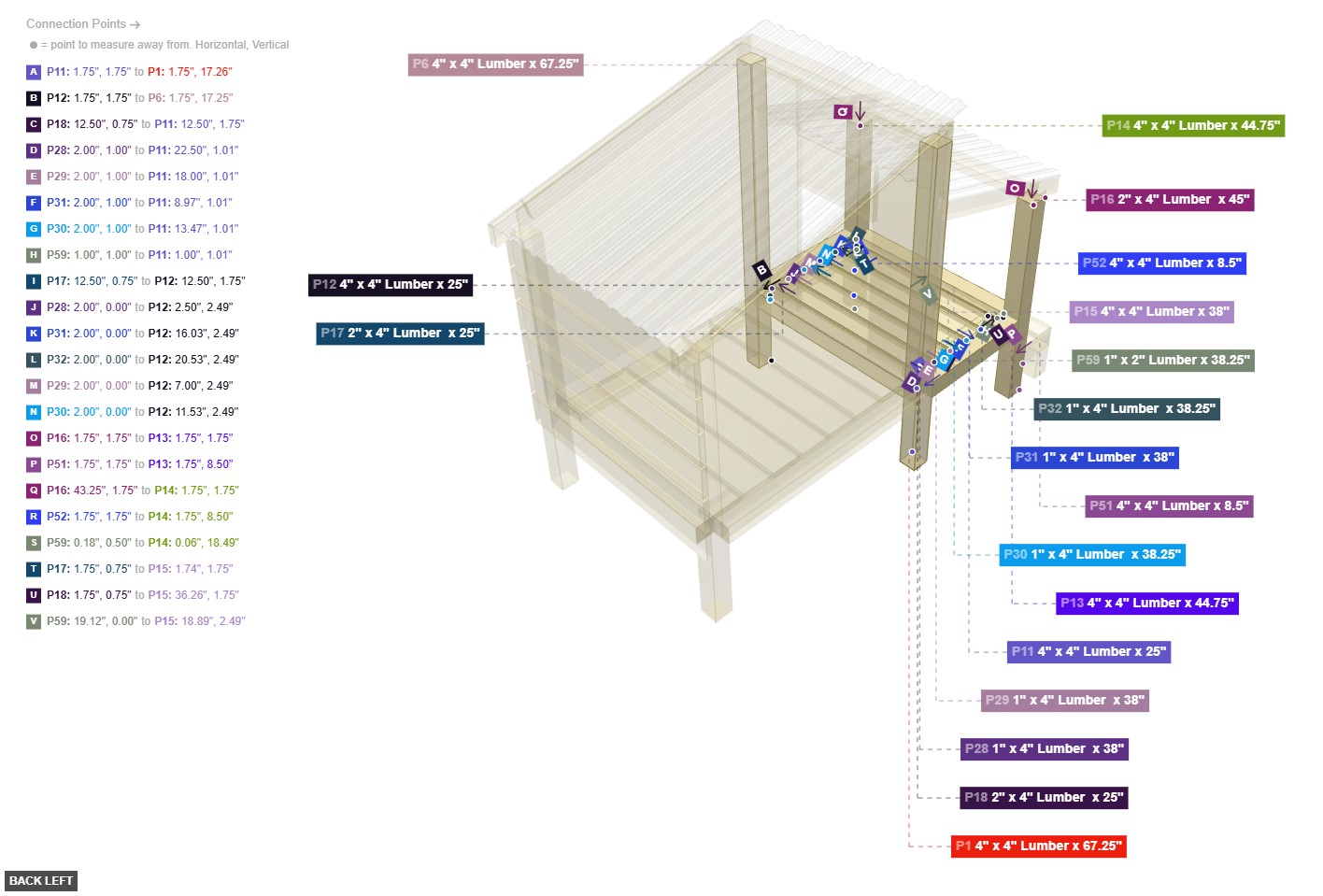
P11 (4" x 4" Lumber 25" length) - attach its 4" x 4" Wood End #1 facing front to part 13's 4" x 4" Wood Side #1. Additionally, its 4" x 4" Wood Side #4, which is right-facing, should connect to part 18's 2" x 4" Wood Side #1, and connect its 4" x 4" Wood End #2 oriented back links with part 1's 4" x 4" Wood Side #4. Next, its 4" x 4" Wood Side #1 needs to point bottom. Next, its 4" x 4" Wood Side #2 should be directed left, then its 4" x 4" Wood Side #3 should be directed top
P12 (4" x 4" Lumber 25" length) - connect its 4" x 4" Wood End #1 oriented front links with part 14's 4" x 4" Wood Side #1. Also, connect its 4" x 4" Wood Side #2 oriented left links with part 17's 2" x 4" Wood Side #1. Next, attach its 4" x 4" Wood End #2 facing back to part 6's 4" x 4" Wood Side #2, and its 4" x 4" Wood Side #1 must be oriented bottom. Also, ensure its 4" x 4" Wood Side #3 faces top. Additionally, ensure its 4" x 4" Wood Side #4 faces right
P13 (4" x 4" Lumber 44.75" length) - attach its 4" x 4" Wood End #1 facing top to part 16's 2" x 4" Wood Side #2. Also, its 4" x 4" Wood Side #1, which is back-facing, should connect to part 11's 4" x 4" Wood End #1, plus attach its 4" x 4" Wood Side #2 facing right to part 15's 4" x 4" Wood End #2. After that, attach its 4" x 4" Wood Side #3 facing front to part 51's 4" x 4" Wood End #2, and its 4" x 4" Wood Side #4 must be oriented left. Additionally, ensure its 4" x 4" Wood End #2 faces bottom
P14 (4" x 4" Lumber 44.75" length) - its 4" x 4" Wood End #1, which is top-facing, should connect to part 16's 2" x 4" Wood Side #2, plus connect its 4" x 4" Wood Side #1 oriented back links with part 12's 4" x 4" Wood End #1. After that, attach its 4" x 4" Wood Side #3 facing front to part 52's 4" x 4" Wood End #2. After that, connect its 4" x 4" Wood Side #4 oriented left links with part 15's 4" x 4" Wood End #1. Also, its 4" x 4" Wood Side #2 needs to point right. After that, its 4" x 4" Wood End #2 should be directed bottom
P15 (4" x 4" Lumber 38" length) - its 4" x 4" Wood End #1, which is right-facing, should connect to part 14's 4" x 4" Wood Side #4, then its 4" x 4" Wood Side #2, which is back-facing, should connect to part 17's 2" x 4" Wood End #1. After that, its 4" x 4" Wood End #2, which is left-facing, should connect to part 13's 4" x 4" Wood Side #2, then its 4" x 4" Wood Side #1 should be directed top, also its 4" x 4" Wood Side #3 must be oriented bottom. Next, its 4" x 4" Wood Side #4 needs to point front
 4" x 4" Lumber x 25"x 2
4" x 4" Lumber x 25"x 2 4" x 4" Lumber x 44.75"x 2
4" x 4" Lumber x 44.75"x 2 4" x 4" Lumber x 38"x 1
4" x 4" Lumber x 38"x 1
Angle: front right
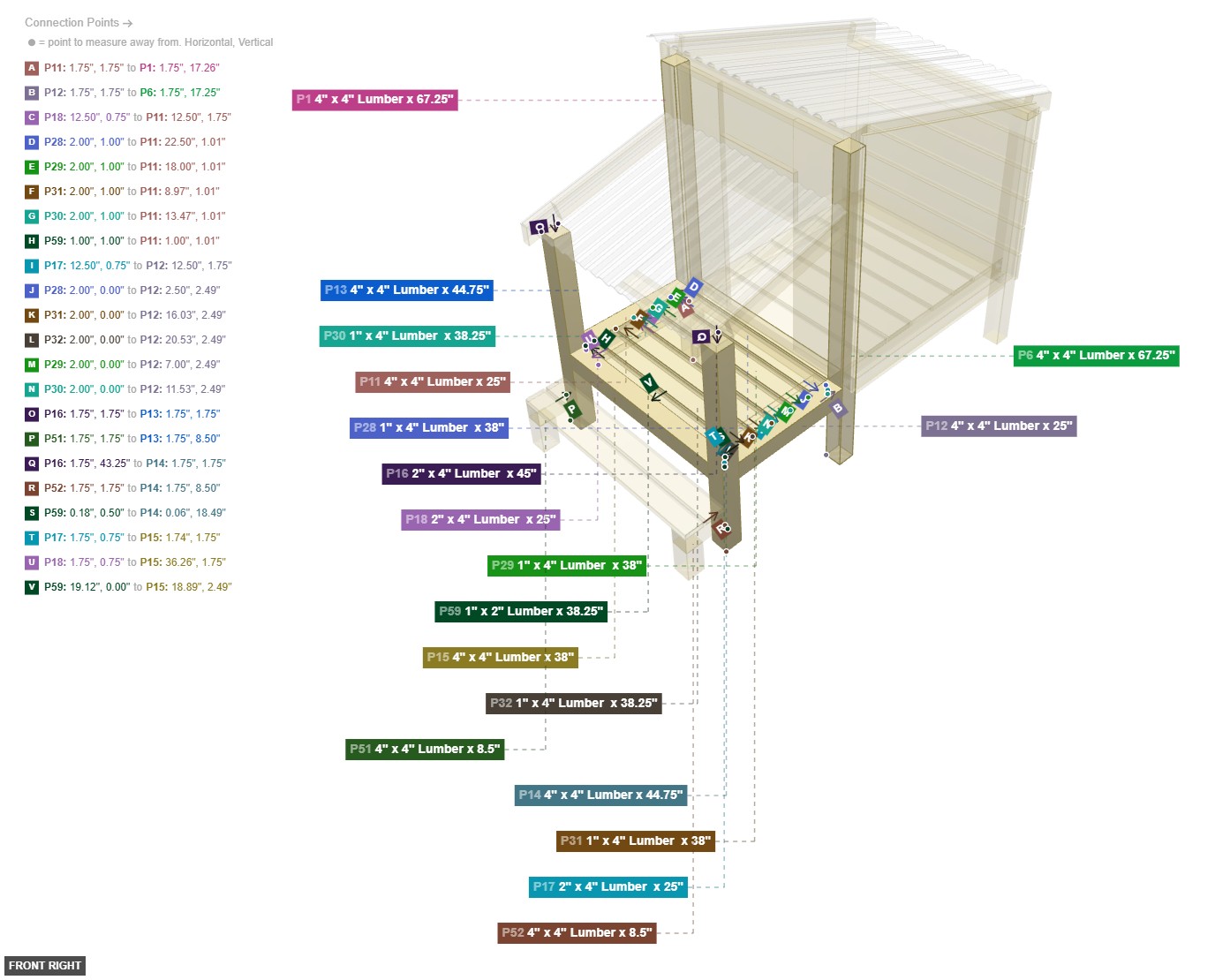
P11 (4" x 4" Lumber 25" length) - attach its 4" x 4" Wood End #1 facing front to part 13's 4" x 4" Wood Side #1. Additionally, its 4" x 4" Wood Side #4, which is right-facing, should connect to part 18's 2" x 4" Wood Side #1, and connect its 4" x 4" Wood End #2 oriented back links with part 1's 4" x 4" Wood Side #4. Next, its 4" x 4" Wood Side #1 needs to point bottom. Next, its 4" x 4" Wood Side #2 should be directed left, then its 4" x 4" Wood Side #3 should be directed top
P12 (4" x 4" Lumber 25" length) - connect its 4" x 4" Wood End #1 oriented front links with part 14's 4" x 4" Wood Side #1. Also, connect its 4" x 4" Wood Side #2 oriented left links with part 17's 2" x 4" Wood Side #1. Next, attach its 4" x 4" Wood End #2 facing back to part 6's 4" x 4" Wood Side #2, and its 4" x 4" Wood Side #1 must be oriented bottom. Also, ensure its 4" x 4" Wood Side #3 faces top. Additionally, ensure its 4" x 4" Wood Side #4 faces right
P13 (4" x 4" Lumber 44.75" length) - attach its 4" x 4" Wood End #1 facing top to part 16's 2" x 4" Wood Side #2. Also, its 4" x 4" Wood Side #1, which is back-facing, should connect to part 11's 4" x 4" Wood End #1, plus attach its 4" x 4" Wood Side #2 facing right to part 15's 4" x 4" Wood End #2. After that, attach its 4" x 4" Wood Side #3 facing front to part 51's 4" x 4" Wood End #2, and its 4" x 4" Wood Side #4 must be oriented left. Additionally, ensure its 4" x 4" Wood End #2 faces bottom
P14 (4" x 4" Lumber 44.75" length) - its 4" x 4" Wood End #1, which is top-facing, should connect to part 16's 2" x 4" Wood Side #2, plus connect its 4" x 4" Wood Side #1 oriented back links with part 12's 4" x 4" Wood End #1. After that, attach its 4" x 4" Wood Side #3 facing front to part 52's 4" x 4" Wood End #2. After that, connect its 4" x 4" Wood Side #4 oriented left links with part 15's 4" x 4" Wood End #1. Also, its 4" x 4" Wood Side #2 needs to point right. After that, its 4" x 4" Wood End #2 should be directed bottom
P15 (4" x 4" Lumber 38" length) - its 4" x 4" Wood End #1, which is right-facing, should connect to part 14's 4" x 4" Wood Side #4, then its 4" x 4" Wood Side #2, which is back-facing, should connect to part 17's 2" x 4" Wood End #1. After that, its 4" x 4" Wood End #2, which is left-facing, should connect to part 13's 4" x 4" Wood Side #2, then its 4" x 4" Wood Side #1 should be directed top, also its 4" x 4" Wood Side #3 must be oriented bottom. Next, its 4" x 4" Wood Side #4 needs to point front
 4" x 4" Lumber x 25"x 2
4" x 4" Lumber x 25"x 2 4" x 4" Lumber x 44.75"x 2
4" x 4" Lumber x 44.75"x 2 4" x 4" Lumber x 38"x 1
4" x 4" Lumber x 38"x 1
Angle: bottom right
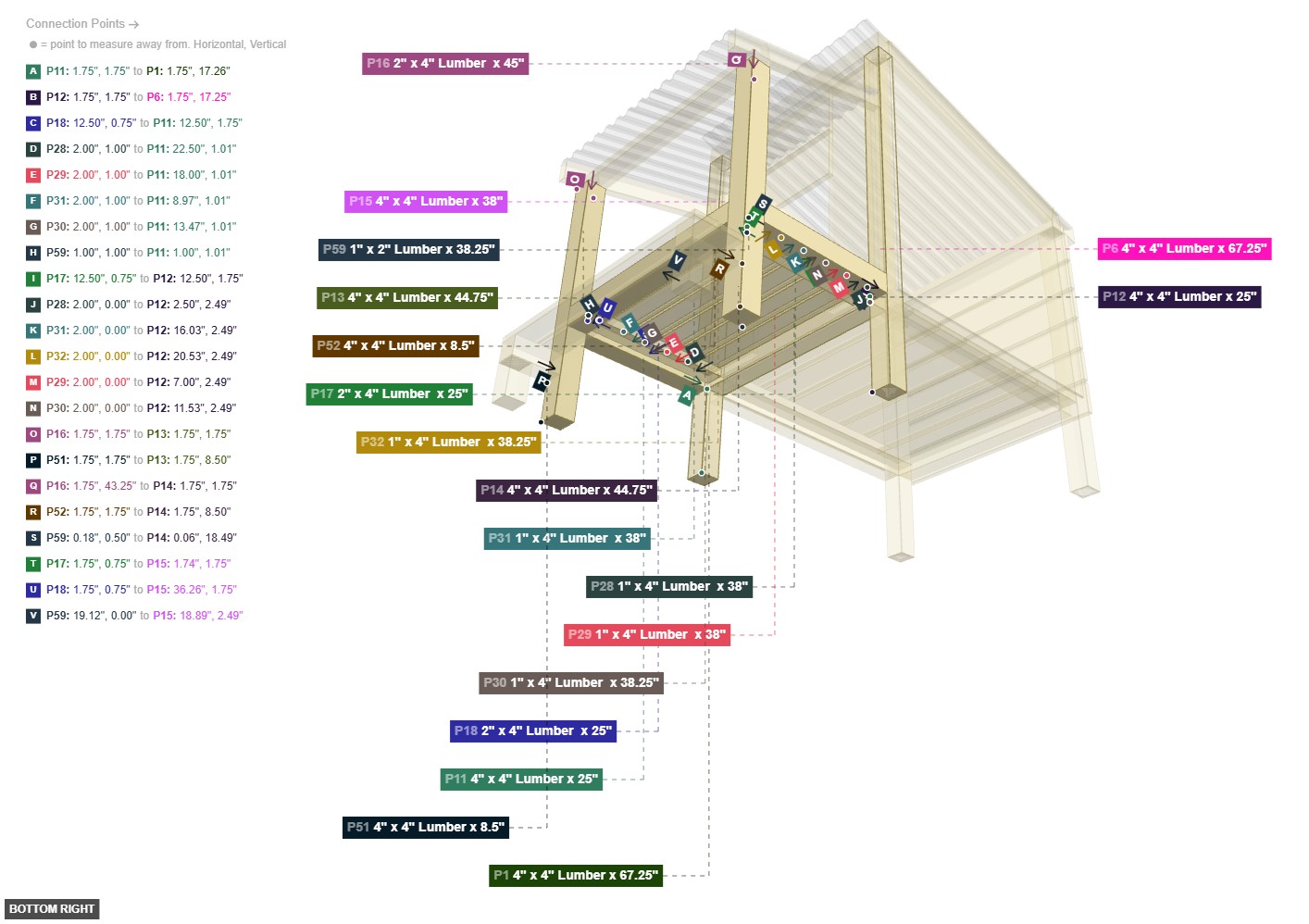
P11 (4" x 4" Lumber 25" length) - attach its 4" x 4" Wood End #1 facing front to part 13's 4" x 4" Wood Side #1. Additionally, its 4" x 4" Wood Side #4, which is right-facing, should connect to part 18's 2" x 4" Wood Side #1, and connect its 4" x 4" Wood End #2 oriented back links with part 1's 4" x 4" Wood Side #4. Next, its 4" x 4" Wood Side #1 needs to point bottom. Next, its 4" x 4" Wood Side #2 should be directed left, then its 4" x 4" Wood Side #3 should be directed top
P12 (4" x 4" Lumber 25" length) - connect its 4" x 4" Wood End #1 oriented front links with part 14's 4" x 4" Wood Side #1. Also, connect its 4" x 4" Wood Side #2 oriented left links with part 17's 2" x 4" Wood Side #1. Next, attach its 4" x 4" Wood End #2 facing back to part 6's 4" x 4" Wood Side #2, and its 4" x 4" Wood Side #1 must be oriented bottom. Also, ensure its 4" x 4" Wood Side #3 faces top. Additionally, ensure its 4" x 4" Wood Side #4 faces right
P13 (4" x 4" Lumber 44.75" length) - attach its 4" x 4" Wood End #1 facing top to part 16's 2" x 4" Wood Side #2. Also, its 4" x 4" Wood Side #1, which is back-facing, should connect to part 11's 4" x 4" Wood End #1, plus attach its 4" x 4" Wood Side #2 facing right to part 15's 4" x 4" Wood End #2. After that, attach its 4" x 4" Wood Side #3 facing front to part 51's 4" x 4" Wood End #2, and its 4" x 4" Wood Side #4 must be oriented left. Additionally, ensure its 4" x 4" Wood End #2 faces bottom
P14 (4" x 4" Lumber 44.75" length) - its 4" x 4" Wood End #1, which is top-facing, should connect to part 16's 2" x 4" Wood Side #2, plus connect its 4" x 4" Wood Side #1 oriented back links with part 12's 4" x 4" Wood End #1. After that, attach its 4" x 4" Wood Side #3 facing front to part 52's 4" x 4" Wood End #2. After that, connect its 4" x 4" Wood Side #4 oriented left links with part 15's 4" x 4" Wood End #1. Also, its 4" x 4" Wood Side #2 needs to point right. After that, its 4" x 4" Wood End #2 should be directed bottom
P15 (4" x 4" Lumber 38" length) - its 4" x 4" Wood End #1, which is right-facing, should connect to part 14's 4" x 4" Wood Side #4, then its 4" x 4" Wood Side #2, which is back-facing, should connect to part 17's 2" x 4" Wood End #1. After that, its 4" x 4" Wood End #2, which is left-facing, should connect to part 13's 4" x 4" Wood Side #2, then its 4" x 4" Wood Side #1 should be directed top, also its 4" x 4" Wood Side #3 must be oriented bottom. Next, its 4" x 4" Wood Side #4 needs to point front
 4" x 4" Lumber x 25"x 2
4" x 4" Lumber x 25"x 2 4" x 4" Lumber x 44.75"x 2
4" x 4" Lumber x 44.75"x 2 4" x 4" Lumber x 38"x 1
4" x 4" Lumber x 38"x 1 Attaching: Porch Decking Assembly
Installs the support joists and decking boards for the porch floor.
This assembly completes the floor area between the main house section and the front porch frame.
Angle: back left
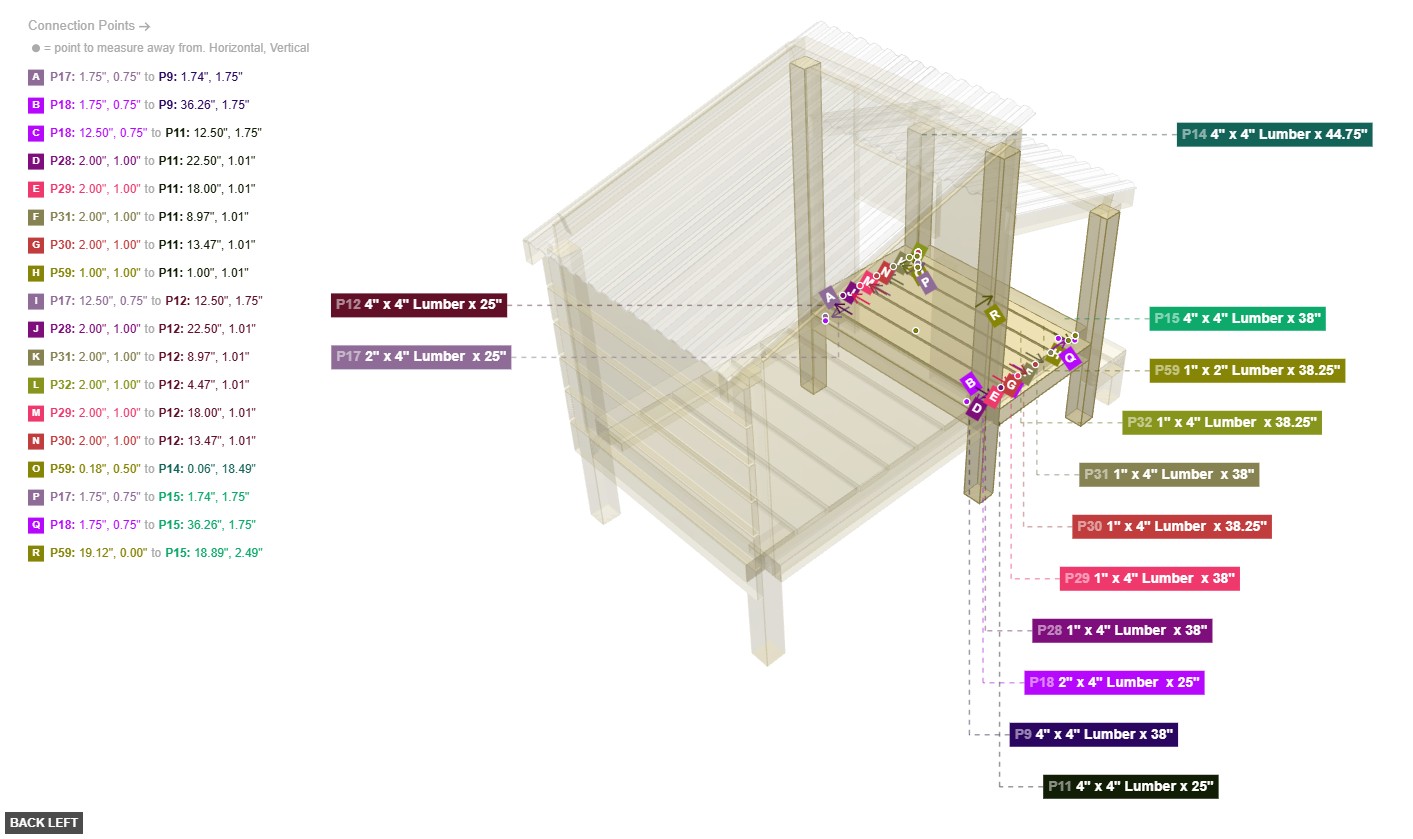
P17 (2" x 4" Lumber 25" length) - connect its 2" x 4" Wood End #1 oriented front links with part 15's 4" x 4" Wood Side #2. After that, attach its 2" x 4" Wood Side #1 facing right to part 12's 4" x 4" Wood Side #2. Additionally, connect its 2" x 4" Wood Side #4 oriented top links with part 28's 1" x 4" Wood Side #2, then attach its 2" x 4" Wood End #2 facing back to part 9's 4" x 4" Wood Side #4, also ensure its 2" x 4" Wood Side #2 faces bottom, then its 2" x 4" Wood Side #3 should be directed left
P18 (2" x 4" Lumber 25" length) - attach its 2" x 4" Wood End #1 facing back to part 9's 4" x 4" Wood Side #4, and attach its 2" x 4" Wood Side #1 facing left to part 11's 4" x 4" Wood Side #4, plus its 2" x 4" Wood Side #4, which is top-facing, should connect to part 28's 1" x 4" Wood Side #2. Also, attach its 2" x 4" Wood End #2 facing front to part 15's 4" x 4" Wood Side #2. Next, ensure its 2" x 4" Wood Side #2 faces bottom, then its 2" x 4" Wood Side #3 needs to point right
P28 (1" x 4" Lumber 38" length) - connect its 1" x 4" Wood End #1 oriented left links with part 11's 4" x 4" Wood Side #4, also attach its 1" x 4" Wood Side #2 facing bottom to part 17's 2" x 4" Wood Side #4, also its 1" x 4" Wood End #2, which is right-facing, should connect to part 12's 4" x 4" Wood Side #2. Also, ensure its 1" x 4" Wood Side #1 faces front, and its 1" x 4" Wood Side #3 must be oriented back. Also, its 1" x 4" Wood Side #4 should be directed top
P29 (1" x 4" Lumber 38" length) - its 1" x 4" Wood End #1, which is left-facing, should connect to part 11's 4" x 4" Wood Side #4, also attach its 1" x 4" Wood Side #2 facing bottom to part 17's 2" x 4" Wood Side #4. Additionally, attach its 1" x 4" Wood End #2 facing right to part 12's 4" x 4" Wood Side #2. Also, its 1" x 4" Wood Side #1 should be directed front. Next, its 1" x 4" Wood Side #3 should be directed back, then ensure its 1" x 4" Wood Side #4 faces top
P30 (1" x 4" Lumber 38.25" length) - connect its 1" x 4" Wood End #1 oriented left links with part 11's 4" x 4" Wood Side #4. Also, attach its 1" x 4" Wood Side #2 facing bottom to part 17's 2" x 4" Wood Side #4. Next, its 1" x 4" Wood End #2, which is right-facing, should connect to part 12's 4" x 4" Wood Side #2, also its 1" x 4" Wood Side #1 should be directed front. Next, its 1" x 4" Wood Side #3 must be oriented back. Next, its 1" x 4" Wood Side #4 should be directed top
P31 (1" x 4" Lumber 38" length) - connect its 1" x 4" Wood End #1 oriented left links with part 11's 4" x 4" Wood Side #4. After that, connect its 1" x 4" Wood Side #2 oriented bottom links with part 17's 2" x 4" Wood Side #4, then attach its 1" x 4" Wood End #2 facing right to part 12's 4" x 4" Wood Side #2. After that, its 1" x 4" Wood Side #1 should be directed front, plus its 1" x 4" Wood Side #3 should be directed back, and its 1" x 4" Wood Side #4 must be oriented top
P32 (1" x 4" Lumber 38.25" length) - attach its 1" x 4" Wood Side #2 facing bottom to part 17's 2" x 4" Wood Side #4. Also, attach its 1" x 4" Wood End #2 facing right to part 12's 4" x 4" Wood Side #2. Also, its 1" x 4" Wood End #1 must be oriented left. Additionally, ensure its 1" x 4" Wood Side #1 faces front, then ensure its 1" x 4" Wood Side #3 faces back. After that, its 1" x 4" Wood Side #4 needs to point top
P59 (1" x 2" Lumber 38.25" length) - its 1" x 2" Wood Side #2, which is bottom-facing, should connect to part 18's 2" x 4" Wood Side #4, plus its 1" x 2" Wood Side #3, which is front-facing, should connect to part 14's 4" x 4" Wood Side #1, then its 1" x 2" Wood End #2, which is left-facing, should connect to part 11's 4" x 4" Wood Side #4, plus ensure its 1" x 2" Wood End #1 faces right, also its 1" x 2" Wood Side #1 should be directed back. Next, its 1" x 2" Wood Side #4 should be directed top
 2" x 4" Lumber x 25"x 2
2" x 4" Lumber x 25"x 2 1" x 4" Lumber x 38"x 3
1" x 4" Lumber x 38"x 3 1" x 4" Lumber x 38.25"x 2
1" x 4" Lumber x 38.25"x 2 1" x 2" Lumber x 38.25"x 1
1" x 2" Lumber x 38.25"x 1
Angle: front right
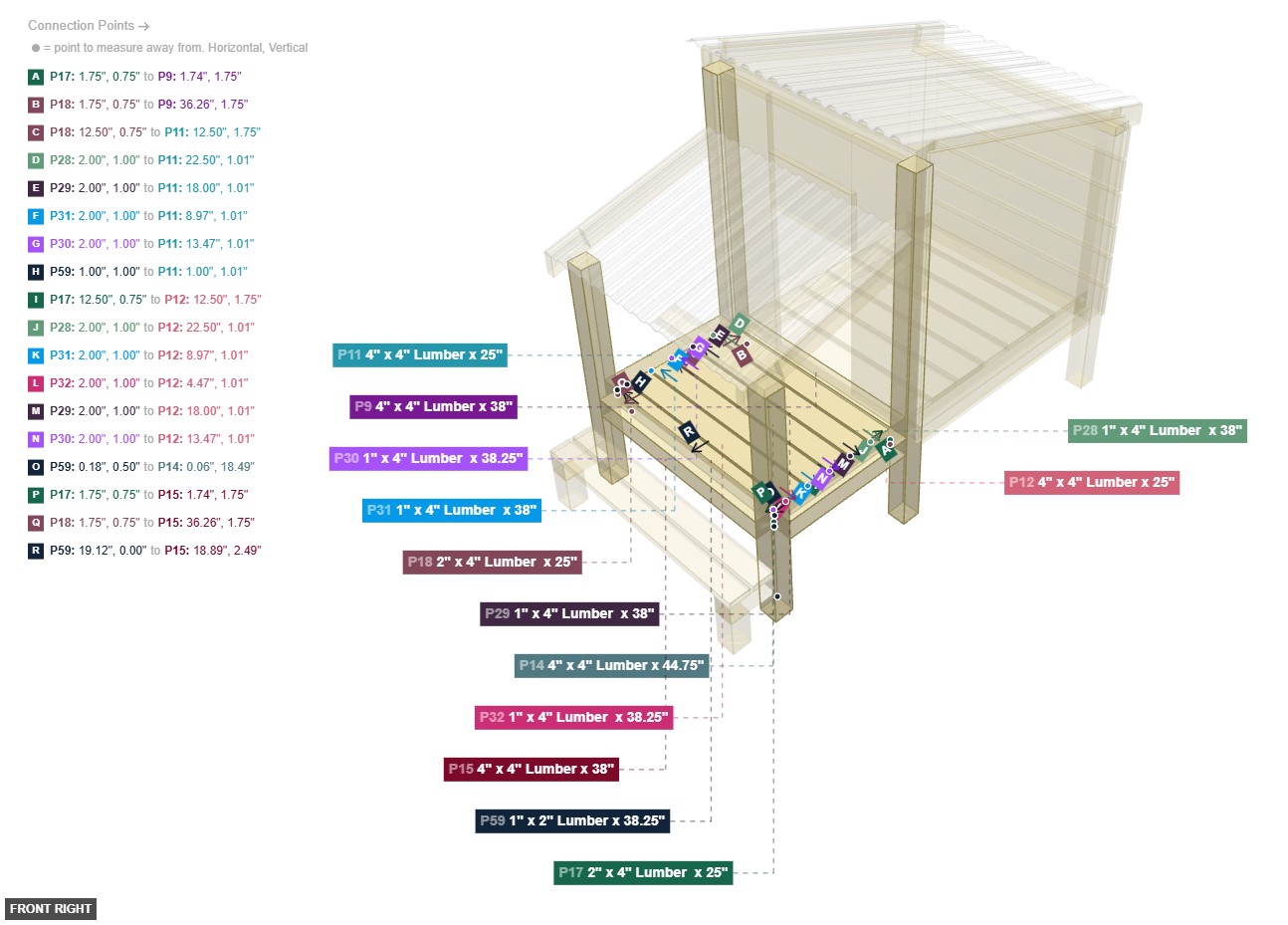
P17 (2" x 4" Lumber 25" length) - connect its 2" x 4" Wood End #1 oriented front links with part 15's 4" x 4" Wood Side #2. After that, attach its 2" x 4" Wood Side #1 facing right to part 12's 4" x 4" Wood Side #2. Additionally, connect its 2" x 4" Wood Side #4 oriented top links with part 28's 1" x 4" Wood Side #2, then attach its 2" x 4" Wood End #2 facing back to part 9's 4" x 4" Wood Side #4, also ensure its 2" x 4" Wood Side #2 faces bottom, then its 2" x 4" Wood Side #3 should be directed left
P18 (2" x 4" Lumber 25" length) - attach its 2" x 4" Wood End #1 facing back to part 9's 4" x 4" Wood Side #4, and attach its 2" x 4" Wood Side #1 facing left to part 11's 4" x 4" Wood Side #4, plus its 2" x 4" Wood Side #4, which is top-facing, should connect to part 28's 1" x 4" Wood Side #2. Also, attach its 2" x 4" Wood End #2 facing front to part 15's 4" x 4" Wood Side #2. Next, ensure its 2" x 4" Wood Side #2 faces bottom, then its 2" x 4" Wood Side #3 needs to point right
P28 (1" x 4" Lumber 38" length) - connect its 1" x 4" Wood End #1 oriented left links with part 11's 4" x 4" Wood Side #4, also attach its 1" x 4" Wood Side #2 facing bottom to part 17's 2" x 4" Wood Side #4, also its 1" x 4" Wood End #2, which is right-facing, should connect to part 12's 4" x 4" Wood Side #2. Also, ensure its 1" x 4" Wood Side #1 faces front, and its 1" x 4" Wood Side #3 must be oriented back. Also, its 1" x 4" Wood Side #4 should be directed top
P29 (1" x 4" Lumber 38" length) - its 1" x 4" Wood End #1, which is left-facing, should connect to part 11's 4" x 4" Wood Side #4, also attach its 1" x 4" Wood Side #2 facing bottom to part 17's 2" x 4" Wood Side #4. Additionally, attach its 1" x 4" Wood End #2 facing right to part 12's 4" x 4" Wood Side #2. Also, its 1" x 4" Wood Side #1 should be directed front. Next, its 1" x 4" Wood Side #3 should be directed back, then ensure its 1" x 4" Wood Side #4 faces top
P30 (1" x 4" Lumber 38.25" length) - connect its 1" x 4" Wood End #1 oriented left links with part 11's 4" x 4" Wood Side #4. Also, attach its 1" x 4" Wood Side #2 facing bottom to part 17's 2" x 4" Wood Side #4. Next, its 1" x 4" Wood End #2, which is right-facing, should connect to part 12's 4" x 4" Wood Side #2, also its 1" x 4" Wood Side #1 should be directed front. Next, its 1" x 4" Wood Side #3 must be oriented back. Next, its 1" x 4" Wood Side #4 should be directed top
P31 (1" x 4" Lumber 38" length) - connect its 1" x 4" Wood End #1 oriented left links with part 11's 4" x 4" Wood Side #4. After that, connect its 1" x 4" Wood Side #2 oriented bottom links with part 17's 2" x 4" Wood Side #4, then attach its 1" x 4" Wood End #2 facing right to part 12's 4" x 4" Wood Side #2. After that, its 1" x 4" Wood Side #1 should be directed front, plus its 1" x 4" Wood Side #3 should be directed back, and its 1" x 4" Wood Side #4 must be oriented top
P32 (1" x 4" Lumber 38.25" length) - attach its 1" x 4" Wood Side #2 facing bottom to part 17's 2" x 4" Wood Side #4. Also, attach its 1" x 4" Wood End #2 facing right to part 12's 4" x 4" Wood Side #2. Also, its 1" x 4" Wood End #1 must be oriented left. Additionally, ensure its 1" x 4" Wood Side #1 faces front, then ensure its 1" x 4" Wood Side #3 faces back. After that, its 1" x 4" Wood Side #4 needs to point top
P59 (1" x 2" Lumber 38.25" length) - its 1" x 2" Wood Side #2, which is bottom-facing, should connect to part 18's 2" x 4" Wood Side #4, plus its 1" x 2" Wood Side #3, which is front-facing, should connect to part 14's 4" x 4" Wood Side #1, then its 1" x 2" Wood End #2, which is left-facing, should connect to part 11's 4" x 4" Wood Side #4, plus ensure its 1" x 2" Wood End #1 faces right, also its 1" x 2" Wood Side #1 should be directed back. Next, its 1" x 2" Wood Side #4 should be directed top
 2" x 4" Lumber x 25"x 2
2" x 4" Lumber x 25"x 2 1" x 4" Lumber x 38"x 3
1" x 4" Lumber x 38"x 3 1" x 4" Lumber x 38.25"x 2
1" x 4" Lumber x 38.25"x 2 1" x 2" Lumber x 38.25"x 1
1" x 2" Lumber x 38.25"x 1
Angle: bottom right
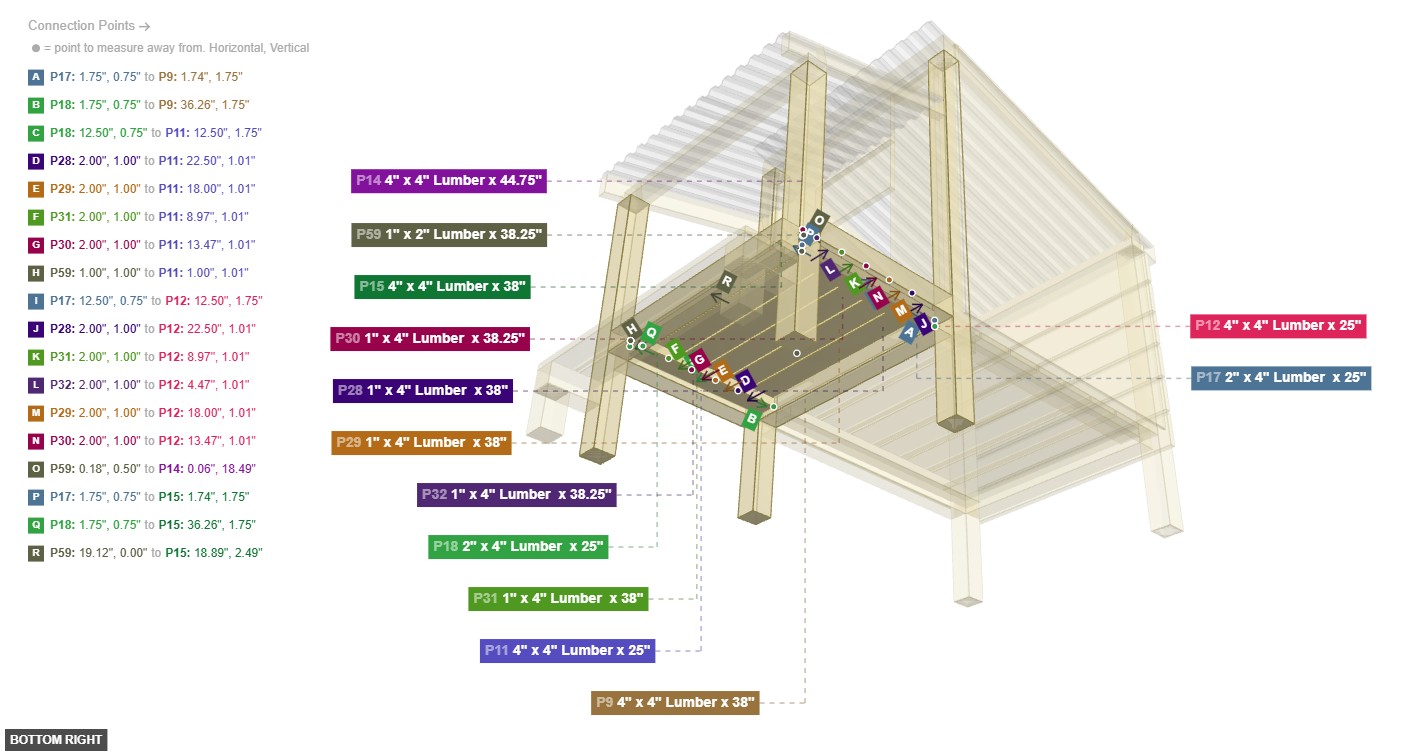
P17 (2" x 4" Lumber 25" length) - connect its 2" x 4" Wood End #1 oriented front links with part 15's 4" x 4" Wood Side #2. After that, attach its 2" x 4" Wood Side #1 facing right to part 12's 4" x 4" Wood Side #2. Additionally, connect its 2" x 4" Wood Side #4 oriented top links with part 28's 1" x 4" Wood Side #2, then attach its 2" x 4" Wood End #2 facing back to part 9's 4" x 4" Wood Side #4, also ensure its 2" x 4" Wood Side #2 faces bottom, then its 2" x 4" Wood Side #3 should be directed left
P18 (2" x 4" Lumber 25" length) - attach its 2" x 4" Wood End #1 facing back to part 9's 4" x 4" Wood Side #4, and attach its 2" x 4" Wood Side #1 facing left to part 11's 4" x 4" Wood Side #4, plus its 2" x 4" Wood Side #4, which is top-facing, should connect to part 28's 1" x 4" Wood Side #2. Also, attach its 2" x 4" Wood End #2 facing front to part 15's 4" x 4" Wood Side #2. Next, ensure its 2" x 4" Wood Side #2 faces bottom, then its 2" x 4" Wood Side #3 needs to point right
P28 (1" x 4" Lumber 38" length) - connect its 1" x 4" Wood End #1 oriented left links with part 11's 4" x 4" Wood Side #4, also attach its 1" x 4" Wood Side #2 facing bottom to part 17's 2" x 4" Wood Side #4, also its 1" x 4" Wood End #2, which is right-facing, should connect to part 12's 4" x 4" Wood Side #2. Also, ensure its 1" x 4" Wood Side #1 faces front, and its 1" x 4" Wood Side #3 must be oriented back. Also, its 1" x 4" Wood Side #4 should be directed top
P29 (1" x 4" Lumber 38" length) - its 1" x 4" Wood End #1, which is left-facing, should connect to part 11's 4" x 4" Wood Side #4, also attach its 1" x 4" Wood Side #2 facing bottom to part 17's 2" x 4" Wood Side #4. Additionally, attach its 1" x 4" Wood End #2 facing right to part 12's 4" x 4" Wood Side #2. Also, its 1" x 4" Wood Side #1 should be directed front. Next, its 1" x 4" Wood Side #3 should be directed back, then ensure its 1" x 4" Wood Side #4 faces top
P30 (1" x 4" Lumber 38.25" length) - connect its 1" x 4" Wood End #1 oriented left links with part 11's 4" x 4" Wood Side #4. Also, attach its 1" x 4" Wood Side #2 facing bottom to part 17's 2" x 4" Wood Side #4. Next, its 1" x 4" Wood End #2, which is right-facing, should connect to part 12's 4" x 4" Wood Side #2, also its 1" x 4" Wood Side #1 should be directed front. Next, its 1" x 4" Wood Side #3 must be oriented back. Next, its 1" x 4" Wood Side #4 should be directed top
P31 (1" x 4" Lumber 38" length) - connect its 1" x 4" Wood End #1 oriented left links with part 11's 4" x 4" Wood Side #4. After that, connect its 1" x 4" Wood Side #2 oriented bottom links with part 17's 2" x 4" Wood Side #4, then attach its 1" x 4" Wood End #2 facing right to part 12's 4" x 4" Wood Side #2. After that, its 1" x 4" Wood Side #1 should be directed front, plus its 1" x 4" Wood Side #3 should be directed back, and its 1" x 4" Wood Side #4 must be oriented top
P32 (1" x 4" Lumber 38.25" length) - attach its 1" x 4" Wood Side #2 facing bottom to part 17's 2" x 4" Wood Side #4. Also, attach its 1" x 4" Wood End #2 facing right to part 12's 4" x 4" Wood Side #2. Also, its 1" x 4" Wood End #1 must be oriented left. Additionally, ensure its 1" x 4" Wood Side #1 faces front, then ensure its 1" x 4" Wood Side #3 faces back. After that, its 1" x 4" Wood Side #4 needs to point top
P59 (1" x 2" Lumber 38.25" length) - its 1" x 2" Wood Side #2, which is bottom-facing, should connect to part 18's 2" x 4" Wood Side #4, plus its 1" x 2" Wood Side #3, which is front-facing, should connect to part 14's 4" x 4" Wood Side #1, then its 1" x 2" Wood End #2, which is left-facing, should connect to part 11's 4" x 4" Wood Side #4, plus ensure its 1" x 2" Wood End #1 faces right, also its 1" x 2" Wood Side #1 should be directed back. Next, its 1" x 2" Wood Side #4 should be directed top
 2" x 4" Lumber x 25"x 2
2" x 4" Lumber x 25"x 2 1" x 4" Lumber x 38"x 3
1" x 4" Lumber x 38"x 3 1" x 4" Lumber x 38.25"x 2
1" x 4" Lumber x 38.25"x 2 1" x 2" Lumber x 38.25"x 1
1" x 2" Lumber x 38.25"x 1 Attaching: Roof Framing
Builds the complete roof support structure, including top plates and rafters for both the main house and the porch.
This roof frame sits on top of all the previously assembled vertical posts and walls.
Angle: back left
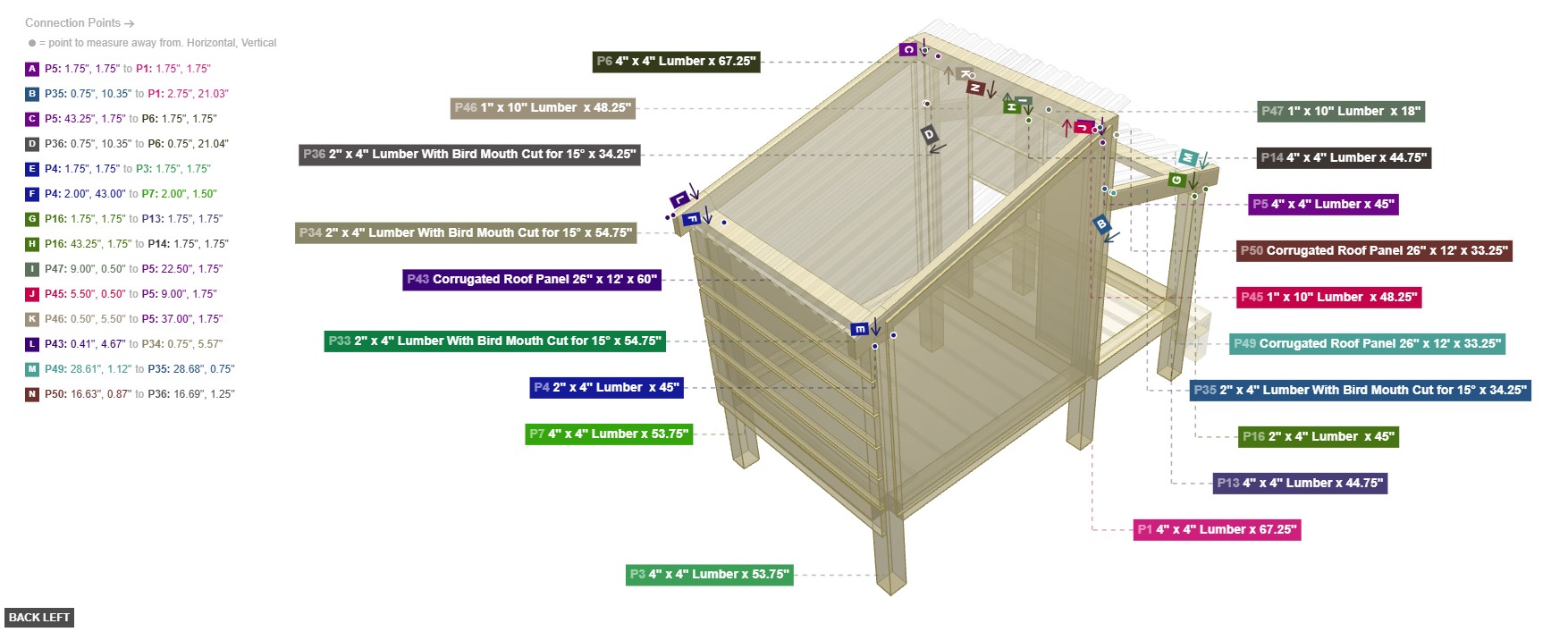
P4 (2" x 4" Lumber 45" length) - its 2" x 4" Wood Side #2, which is bottom-facing, should connect to part 3's 4" x 4" Wood End #1. Also, its 2" x 4" Wood Side #4, which is top-facing, should connect to part 33's 2" x 4" Wood End #2. Also, its 2" x 4" Wood End #1 needs to point right. Also, its 2" x 4" Wood Side #1 needs to point back, then ensure its 2" x 4" Wood Side #3 faces front. Next, ensure its 2" x 4" Wood End #2 faces left
P5 (4" x 4" Lumber 45" length) - connect its 4" x 4" Wood Side #1 oriented bottom links with part 1's 4" x 4" Wood End #1. Additionally, connect its 4" x 4" Wood Side #4 oriented back links with part 34's 2" x 4" Wood End #1, plus its 4" x 4" Wood End #1 needs to point right. Also, its 4" x 4" Wood Side #2 needs to point front, plus its 4" x 4" Wood Side #3 needs to point top, and its 4" x 4" Wood End #2 must be oriented left
P16 (2" x 4" Lumber 45" length) - connect its 2" x 4" Wood Side #2 oriented bottom links with part 13's 4" x 4" Wood End #1, then attach its 2" x 4" Wood Side #4 facing top to part 35's 2" x 4" Wood End #2. After that, its 2" x 4" Wood End #1 needs to point right, then ensure its 2" x 4" Wood Side #1 faces back. Also, its 2" x 4" Wood Side #3 needs to point front. Next, its 2" x 4" Wood End #2 must be oriented left
P33 (2" x 4" Lumber With Bird Mouth Cut for 15° 54.75" length) - connect its 2" x 4" Wood End #1 oriented front links with part 5's 4" x 4" Wood Side #4. Also, connect its 2" x 4" Wood End #2 oriented bottom links with part 4's 2" x 4" Wood Side #4, then its 2" x 4" Wood Side #1 should be directed left. After that, ensure its 2" x 4" Wood Side #2 faces top, and its 2" x 4" Wood Side #3 should be directed right. Additionally, ensure its 2" x 4" Wood Side #4 faces bottom, also its 2" x 4" Wood Side #5 needs to point back
P34 (2" x 4" Lumber With Bird Mouth Cut for 15° 54.75" length) - attach its 2" x 4" Wood End #1 facing front to part 5's 4" x 4" Wood Side #4, plus its 2" x 4" Wood Side #2, which is top-facing, should connect to part 43's Screw-In Wood / Plastic Sheat #3, plus its 2" x 4" Wood End #2, which is bottom-facing, should connect to part 4's 2" x 4" Wood Side #4. Also, its 2" x 4" Wood Side #1 should be directed left. After that, its 2" x 4" Wood Side #3 needs to point right. After that, its 2" x 4" Wood Side #4 needs to point bottom. Also, ensure its 2" x 4" Wood Side #5 faces back
P35 (2" x 4" Lumber With Bird Mouth Cut for 15° 34.25" length) - attach its 2" x 4" Wood End #1 facing back to part 1's 4" x 4" Wood Side #4. Additionally, connect its 2" x 4" Wood Side #2 oriented top links with part 49's Screw-In Wood / Plastic Sheat #3. Additionally, its 2" x 4" Wood End #2, which is bottom-facing, should connect to part 16's 2" x 4" Wood Side #4, plus its 2" x 4" Wood Side #1 needs to point right, also its 2" x 4" Wood Side #3 should be directed left. After that, its 2" x 4" Wood Side #4 must be oriented bottom. After that, its 2" x 4" Wood Side #5 must be oriented front
P36 (2" x 4" Lumber With Bird Mouth Cut for 15° 34.25" length) - its 2" x 4" Wood End #1, which is back-facing, should connect to part 6's 4" x 4" Wood Side #2. Next, connect its 2" x 4" Wood Side #2 oriented top links with part 50's Screw-In Wood / Plastic Sheat #3. Also, attach its 2" x 4" Wood End #2 facing bottom to part 16's 2" x 4" Wood Side #4. After that, its 2" x 4" Wood Side #1 must be oriented right. Additionally, ensure its 2" x 4" Wood Side #3 faces left. Additionally, its 2" x 4" Wood Side #4 should be directed bottom. Also, its 2" x 4" Wood Side #5 should be directed front
 2" x 4" Lumber x 45"x 2
2" x 4" Lumber x 45"x 2 4" x 4" Lumber x 45"x 1
4" x 4" Lumber x 45"x 1 2" x 4" Lumber With Bird Mouth Cut for 15° x 54.75"x 2
2" x 4" Lumber With Bird Mouth Cut for 15° x 54.75"x 2 2" x 4" Lumber With Bird Mouth Cut for 15° x 34.25"x 2
2" x 4" Lumber With Bird Mouth Cut for 15° x 34.25"x 2
Angle: front right
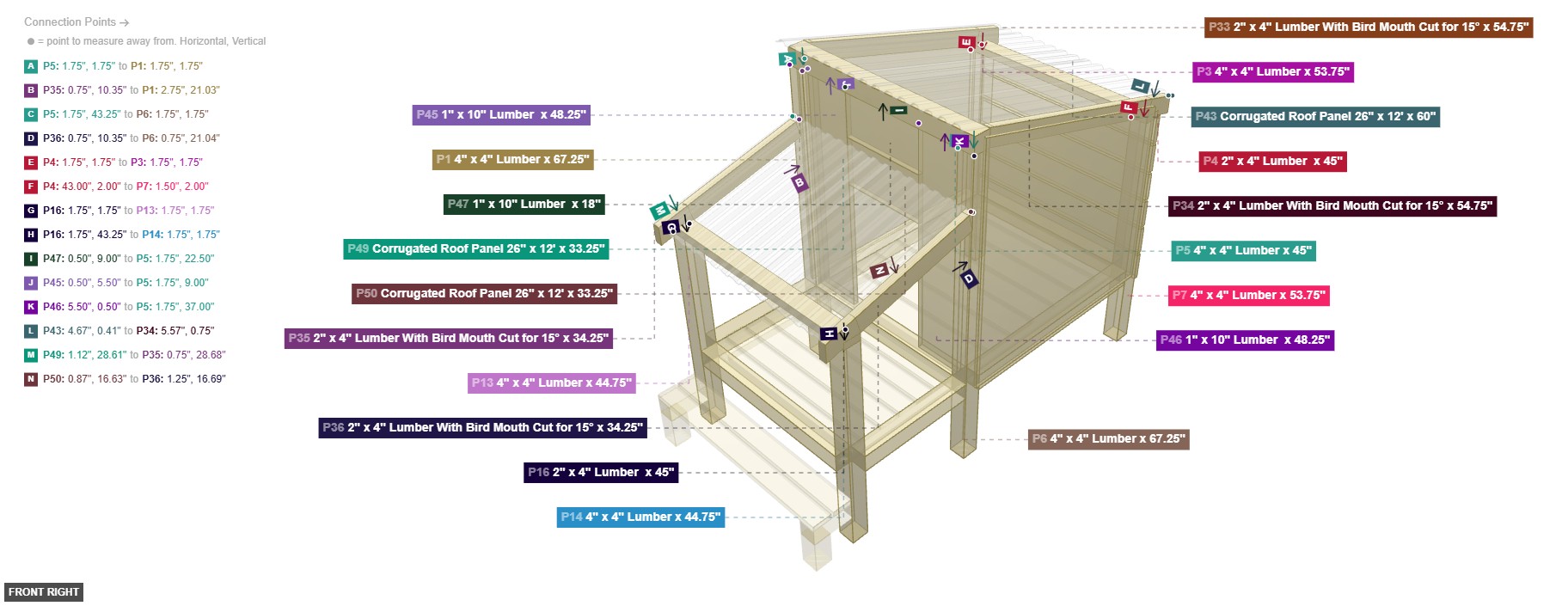
P4 (2" x 4" Lumber 45" length) - its 2" x 4" Wood Side #2, which is bottom-facing, should connect to part 3's 4" x 4" Wood End #1. Also, its 2" x 4" Wood Side #4, which is top-facing, should connect to part 33's 2" x 4" Wood End #2. Also, its 2" x 4" Wood End #1 needs to point right. Also, its 2" x 4" Wood Side #1 needs to point back, then ensure its 2" x 4" Wood Side #3 faces front. Next, ensure its 2" x 4" Wood End #2 faces left
P5 (4" x 4" Lumber 45" length) - connect its 4" x 4" Wood Side #1 oriented bottom links with part 1's 4" x 4" Wood End #1. Additionally, connect its 4" x 4" Wood Side #4 oriented back links with part 34's 2" x 4" Wood End #1, plus its 4" x 4" Wood End #1 needs to point right. Also, its 4" x 4" Wood Side #2 needs to point front, plus its 4" x 4" Wood Side #3 needs to point top, and its 4" x 4" Wood End #2 must be oriented left
P16 (2" x 4" Lumber 45" length) - connect its 2" x 4" Wood Side #2 oriented bottom links with part 13's 4" x 4" Wood End #1, then attach its 2" x 4" Wood Side #4 facing top to part 35's 2" x 4" Wood End #2. After that, its 2" x 4" Wood End #1 needs to point right, then ensure its 2" x 4" Wood Side #1 faces back. Also, its 2" x 4" Wood Side #3 needs to point front. Next, its 2" x 4" Wood End #2 must be oriented left
P33 (2" x 4" Lumber With Bird Mouth Cut for 15° 54.75" length) - connect its 2" x 4" Wood End #1 oriented front links with part 5's 4" x 4" Wood Side #4. Also, connect its 2" x 4" Wood End #2 oriented bottom links with part 4's 2" x 4" Wood Side #4, then its 2" x 4" Wood Side #1 should be directed left. After that, ensure its 2" x 4" Wood Side #2 faces top, and its 2" x 4" Wood Side #3 should be directed right. Additionally, ensure its 2" x 4" Wood Side #4 faces bottom, also its 2" x 4" Wood Side #5 needs to point back
P34 (2" x 4" Lumber With Bird Mouth Cut for 15° 54.75" length) - attach its 2" x 4" Wood End #1 facing front to part 5's 4" x 4" Wood Side #4, plus its 2" x 4" Wood Side #2, which is top-facing, should connect to part 43's Screw-In Wood / Plastic Sheat #3, plus its 2" x 4" Wood End #2, which is bottom-facing, should connect to part 4's 2" x 4" Wood Side #4. Also, its 2" x 4" Wood Side #1 should be directed left. After that, its 2" x 4" Wood Side #3 needs to point right. After that, its 2" x 4" Wood Side #4 needs to point bottom. Also, ensure its 2" x 4" Wood Side #5 faces back
P35 (2" x 4" Lumber With Bird Mouth Cut for 15° 34.25" length) - attach its 2" x 4" Wood End #1 facing back to part 1's 4" x 4" Wood Side #4. Additionally, connect its 2" x 4" Wood Side #2 oriented top links with part 49's Screw-In Wood / Plastic Sheat #3. Additionally, its 2" x 4" Wood End #2, which is bottom-facing, should connect to part 16's 2" x 4" Wood Side #4, plus its 2" x 4" Wood Side #1 needs to point right, also its 2" x 4" Wood Side #3 should be directed left. After that, its 2" x 4" Wood Side #4 must be oriented bottom. After that, its 2" x 4" Wood Side #5 must be oriented front
P36 (2" x 4" Lumber With Bird Mouth Cut for 15° 34.25" length) - its 2" x 4" Wood End #1, which is back-facing, should connect to part 6's 4" x 4" Wood Side #2. Next, connect its 2" x 4" Wood Side #2 oriented top links with part 50's Screw-In Wood / Plastic Sheat #3. Also, attach its 2" x 4" Wood End #2 facing bottom to part 16's 2" x 4" Wood Side #4. After that, its 2" x 4" Wood Side #1 must be oriented right. Additionally, ensure its 2" x 4" Wood Side #3 faces left. Additionally, its 2" x 4" Wood Side #4 should be directed bottom. Also, its 2" x 4" Wood Side #5 should be directed front
 2" x 4" Lumber x 45"x 2
2" x 4" Lumber x 45"x 2 4" x 4" Lumber x 45"x 1
4" x 4" Lumber x 45"x 1 2" x 4" Lumber With Bird Mouth Cut for 15° x 54.75"x 2
2" x 4" Lumber With Bird Mouth Cut for 15° x 54.75"x 2 2" x 4" Lumber With Bird Mouth Cut for 15° x 34.25"x 2
2" x 4" Lumber With Bird Mouth Cut for 15° x 34.25"x 2
Angle: bottom right
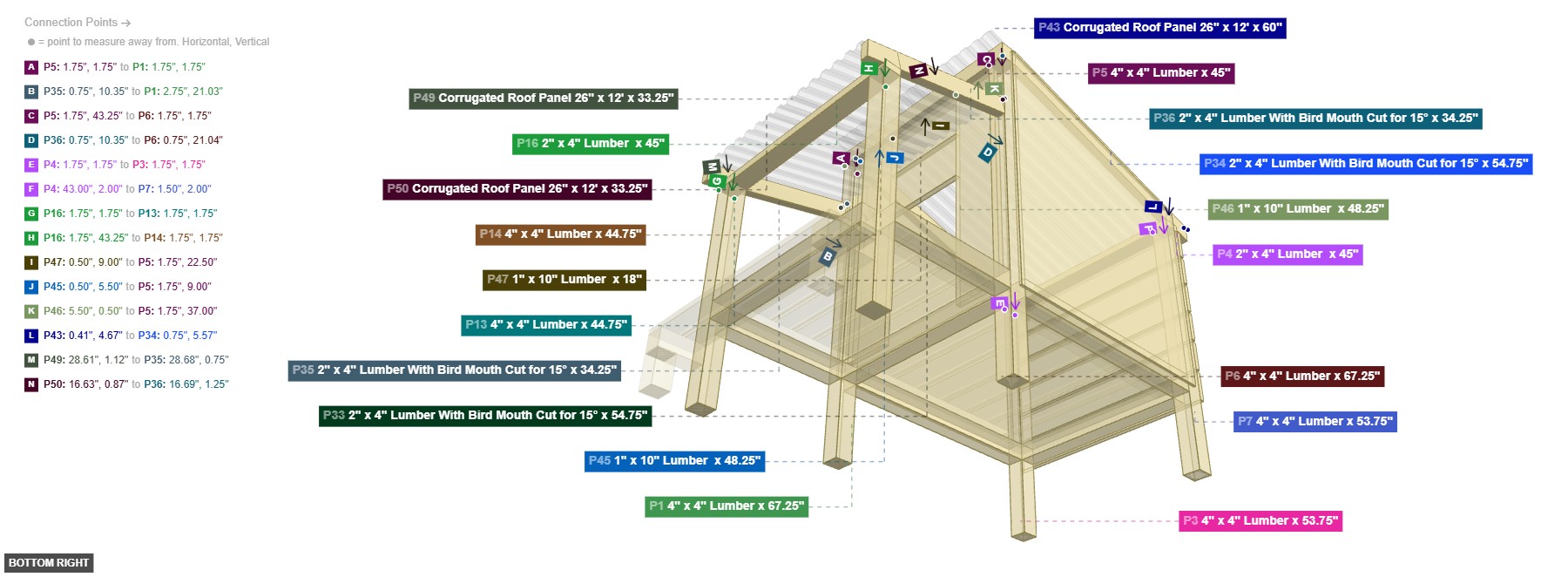
P4 (2" x 4" Lumber 45" length) - its 2" x 4" Wood Side #2, which is bottom-facing, should connect to part 3's 4" x 4" Wood End #1. Also, its 2" x 4" Wood Side #4, which is top-facing, should connect to part 33's 2" x 4" Wood End #2. Also, its 2" x 4" Wood End #1 needs to point right. Also, its 2" x 4" Wood Side #1 needs to point back, then ensure its 2" x 4" Wood Side #3 faces front. Next, ensure its 2" x 4" Wood End #2 faces left
P5 (4" x 4" Lumber 45" length) - connect its 4" x 4" Wood Side #1 oriented bottom links with part 1's 4" x 4" Wood End #1. Additionally, connect its 4" x 4" Wood Side #4 oriented back links with part 34's 2" x 4" Wood End #1, plus its 4" x 4" Wood End #1 needs to point right. Also, its 4" x 4" Wood Side #2 needs to point front, plus its 4" x 4" Wood Side #3 needs to point top, and its 4" x 4" Wood End #2 must be oriented left
P16 (2" x 4" Lumber 45" length) - connect its 2" x 4" Wood Side #2 oriented bottom links with part 13's 4" x 4" Wood End #1, then attach its 2" x 4" Wood Side #4 facing top to part 35's 2" x 4" Wood End #2. After that, its 2" x 4" Wood End #1 needs to point right, then ensure its 2" x 4" Wood Side #1 faces back. Also, its 2" x 4" Wood Side #3 needs to point front. Next, its 2" x 4" Wood End #2 must be oriented left
P33 (2" x 4" Lumber With Bird Mouth Cut for 15° 54.75" length) - connect its 2" x 4" Wood End #1 oriented front links with part 5's 4" x 4" Wood Side #4. Also, connect its 2" x 4" Wood End #2 oriented bottom links with part 4's 2" x 4" Wood Side #4, then its 2" x 4" Wood Side #1 should be directed left. After that, ensure its 2" x 4" Wood Side #2 faces top, and its 2" x 4" Wood Side #3 should be directed right. Additionally, ensure its 2" x 4" Wood Side #4 faces bottom, also its 2" x 4" Wood Side #5 needs to point back
P34 (2" x 4" Lumber With Bird Mouth Cut for 15° 54.75" length) - attach its 2" x 4" Wood End #1 facing front to part 5's 4" x 4" Wood Side #4, plus its 2" x 4" Wood Side #2, which is top-facing, should connect to part 43's Screw-In Wood / Plastic Sheat #3, plus its 2" x 4" Wood End #2, which is bottom-facing, should connect to part 4's 2" x 4" Wood Side #4. Also, its 2" x 4" Wood Side #1 should be directed left. After that, its 2" x 4" Wood Side #3 needs to point right. After that, its 2" x 4" Wood Side #4 needs to point bottom. Also, ensure its 2" x 4" Wood Side #5 faces back
P35 (2" x 4" Lumber With Bird Mouth Cut for 15° 34.25" length) - attach its 2" x 4" Wood End #1 facing back to part 1's 4" x 4" Wood Side #4. Additionally, connect its 2" x 4" Wood Side #2 oriented top links with part 49's Screw-In Wood / Plastic Sheat #3. Additionally, its 2" x 4" Wood End #2, which is bottom-facing, should connect to part 16's 2" x 4" Wood Side #4, plus its 2" x 4" Wood Side #1 needs to point right, also its 2" x 4" Wood Side #3 should be directed left. After that, its 2" x 4" Wood Side #4 must be oriented bottom. After that, its 2" x 4" Wood Side #5 must be oriented front
P36 (2" x 4" Lumber With Bird Mouth Cut for 15° 34.25" length) - its 2" x 4" Wood End #1, which is back-facing, should connect to part 6's 4" x 4" Wood Side #2. Next, connect its 2" x 4" Wood Side #2 oriented top links with part 50's Screw-In Wood / Plastic Sheat #3. Also, attach its 2" x 4" Wood End #2 facing bottom to part 16's 2" x 4" Wood Side #4. After that, its 2" x 4" Wood Side #1 must be oriented right. Additionally, ensure its 2" x 4" Wood Side #3 faces left. Additionally, its 2" x 4" Wood Side #4 should be directed bottom. Also, its 2" x 4" Wood Side #5 should be directed front
 2" x 4" Lumber x 45"x 2
2" x 4" Lumber x 45"x 2 4" x 4" Lumber x 45"x 1
4" x 4" Lumber x 45"x 1 2" x 4" Lumber With Bird Mouth Cut for 15° x 54.75"x 2
2" x 4" Lumber With Bird Mouth Cut for 15° x 54.75"x 2 2" x 4" Lumber With Bird Mouth Cut for 15° x 34.25"x 2
2" x 4" Lumber With Bird Mouth Cut for 15° x 34.25"x 2 Attaching: Wall and Side Panels
Encloses the structure by adding the rear wall slats, side panels, and decorative side opening panels.
These panels attach to the main frame, enclosing the rear and sides of the structure.
Angle: back left
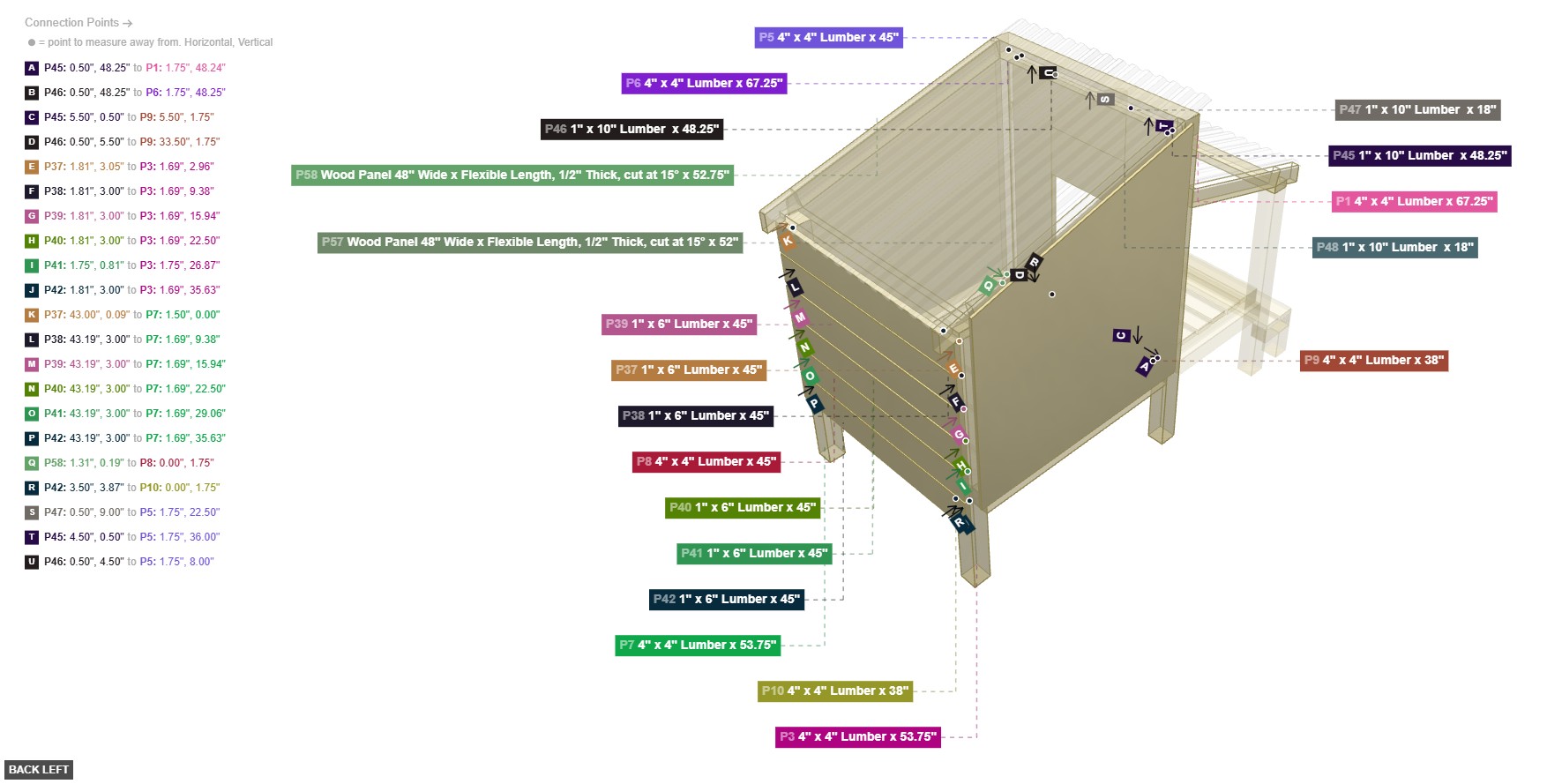
P37 (1" x 6" Lumber 45" length) - connect its 1" x 6" Wood Side #2 oriented front links with part 7's 4" x 4" Wood Side #2. Also, its 1" x 6" Wood End #1 should be directed left, also ensure its 1" x 6" Wood Side #1 faces top. Additionally, its 1" x 6" Wood Side #3 should be directed bottom, plus its 1" x 6" Wood Side #4 must be oriented back. Next, its 1" x 6" Wood End #2 must be oriented right
P38 (1" x 6" Lumber 45" length) - connect its 1" x 6" Wood Side #2 oriented front links with part 7's 4" x 4" Wood Side #2, and its 1" x 6" Wood End #1 must be oriented left. Also, its 1" x 6" Wood Side #1 needs to point top, also its 1" x 6" Wood Side #3 must be oriented bottom, then its 1" x 6" Wood Side #4 needs to point back. Additionally, its 1" x 6" Wood End #2 needs to point right
P39 (1" x 6" Lumber 45" length) - attach its 1" x 6" Wood Side #2 facing front to part 7's 4" x 4" Wood Side #2. Next, its 1" x 6" Wood End #1 should be directed left. After that, ensure its 1" x 6" Wood Side #1 faces top. Next, its 1" x 6" Wood Side #3 must be oriented bottom, plus its 1" x 6" Wood Side #4 must be oriented back, and ensure its 1" x 6" Wood End #2 faces right
P40 (1" x 6" Lumber 45" length) - attach its 1" x 6" Wood Side #2 facing front to part 7's 4" x 4" Wood Side #2, then its 1" x 6" Wood End #1 needs to point left, also its 1" x 6" Wood Side #1 should be directed top. Next, its 1" x 6" Wood Side #3 needs to point bottom. Additionally, ensure its 1" x 6" Wood Side #4 faces back, and its 1" x 6" Wood End #2 must be oriented right
P41 (1" x 6" Lumber 45" length) - its 1" x 6" Wood Side #2, which is front-facing, should connect to part 7's 4" x 4" Wood Side #2, and its 1" x 6" Wood End #1 must be oriented left, plus its 1" x 6" Wood Side #1 needs to point top, and its 1" x 6" Wood Side #3 needs to point bottom. Additionally, its 1" x 6" Wood Side #4 needs to point back, and ensure its 1" x 6" Wood End #2 faces right
P42 (1" x 6" Lumber 45" length) - attach its 1" x 6" Wood Side #2 facing front to part 7's 4" x 4" Wood Side #2. After that, its 1" x 6" Wood End #1 needs to point left, then its 1" x 6" Wood Side #1 must be oriented top, then its 1" x 6" Wood Side #3 needs to point bottom, plus its 1" x 6" Wood Side #4 must be oriented back. Also, its 1" x 6" Wood End #2 needs to point right
P45 (1" x 10" Lumber 48.25" length) - attach its 1" x 10" Wood End #1 facing top to part 5's 4" x 4" Wood Side #1, and connect its 1" x 10" Wood Side #1 oriented left links with part 1's 4" x 4" Wood Side #3, and attach its 1" x 10" Wood Side #3 facing right to part 47's 1" x 10" Wood End #2, and its 1" x 10" Wood End #2, which is bottom-facing, should connect to part 9's 4" x 4" Wood Side #1. Next, its 1" x 10" Wood Side #2 must be oriented back, and its 1" x 10" Wood Side #4 should be directed front
P46 (1" x 10" Lumber 48.25" length) - its 1" x 10" Wood End #1, which is top-facing, should connect to part 5's 4" x 4" Wood Side #1. After that, attach its 1" x 10" Wood Side #1 facing left to part 47's 1" x 10" Wood End #1. Additionally, connect its 1" x 10" Wood Side #3 oriented right links with part 6's 4" x 4" Wood Side #1. After that, attach its 1" x 10" Wood End #2 facing bottom to part 9's 4" x 4" Wood Side #1, then its 1" x 10" Wood Side #2 must be oriented back, then its 1" x 10" Wood Side #4 must be oriented front
P47 (1" x 10" Lumber 18" length) - attach its 1" x 10" Wood End #1 facing right to part 46's 1" x 10" Wood Side #1, and its 1" x 10" Wood Side #1, which is top-facing, should connect to part 5's 4" x 4" Wood Side #1, also connect its 1" x 10" Wood Side #3 oriented bottom links with part 48's 1" x 10" Wood Side #1. After that, attach its 1" x 10" Wood End #2 facing left to part 45's 1" x 10" Wood Side #3. After that, its 1" x 10" Wood Side #2 should be directed back, and its 1" x 10" Wood Side #4 must be oriented front
P48 (1" x 10" Lumber 18" length) - attach its 1" x 10" Wood End #1 facing right to part 46's 1" x 10" Wood Side #1. After that, connect its 1" x 10" Wood Side #1 oriented top links with part 47's 1" x 10" Wood Side #3. Additionally, its 1" x 10" Wood End #2, which is left-facing, should connect to part 45's 1" x 10" Wood Side #3, and its 1" x 10" Wood Side #2 needs to point back, and its 1" x 10" Wood Side #3 needs to point bottom. Next, its 1" x 10" Wood Side #4 needs to point front
P57 (Wood Panel 48" Wide x Flexible Length, 1/2" Thick, cut at 15° 52" length) - its 48" x 0.5" Wood End #1 needs to point top. After that, ensure its 48" x 0.5" Wood Side #1 faces undefined. Next, its 48" x 0.5" Wood Side #2 should be directed undefined. Next, its 48" x 0.5" Wood Side #3 should be directed front, plus ensure its 48" x 0.5" Wood Side #4 faces left. Next, its 48" x 0.5" Wood Side #5 must be oriented back. Next, its 48" x 0.5" Wood Side #6 needs to point right, and its 48" x 0.5" Wood End #2 should be directed bottom
P58 (Wood Panel 48" Wide x Flexible Length, 1/2" Thick, cut at 15° 52.75" length) - connect its 48" x 0.5" Wood Side #4 oriented left links with part 8's 4" x 4" Wood Side #4, and ensure its 48" x 0.5" Wood End #1 faces top, and its 48" x 0.5" Wood Side #1 must be oriented undefined, then its 48" x 0.5" Wood Side #2 must be oriented undefined. Also, ensure its 48" x 0.5" Wood Side #3 faces front, and its 48" x 0.5" Wood Side #5 should be directed back, also its 48" x 0.5" Wood Side #6 needs to point right. Next, its 48" x 0.5" Wood End #2 should be directed bottom
 1" x 6" Lumber x 45"x 6
1" x 6" Lumber x 45"x 6 1" x 10" Lumber x 48.25"x 2
1" x 10" Lumber x 48.25"x 2 1" x 10" Lumber x 18"x 2
1" x 10" Lumber x 18"x 2 Wood Panel 48" Wide x Flexible Length, 1/2" Thick, cut at 15° x 52"x 1
Wood Panel 48" Wide x Flexible Length, 1/2" Thick, cut at 15° x 52"x 1 Wood Panel 48" Wide x Flexible Length, 1/2" Thick, cut at 15° x 52.75"x 1
Wood Panel 48" Wide x Flexible Length, 1/2" Thick, cut at 15° x 52.75"x 1
Angle: front right
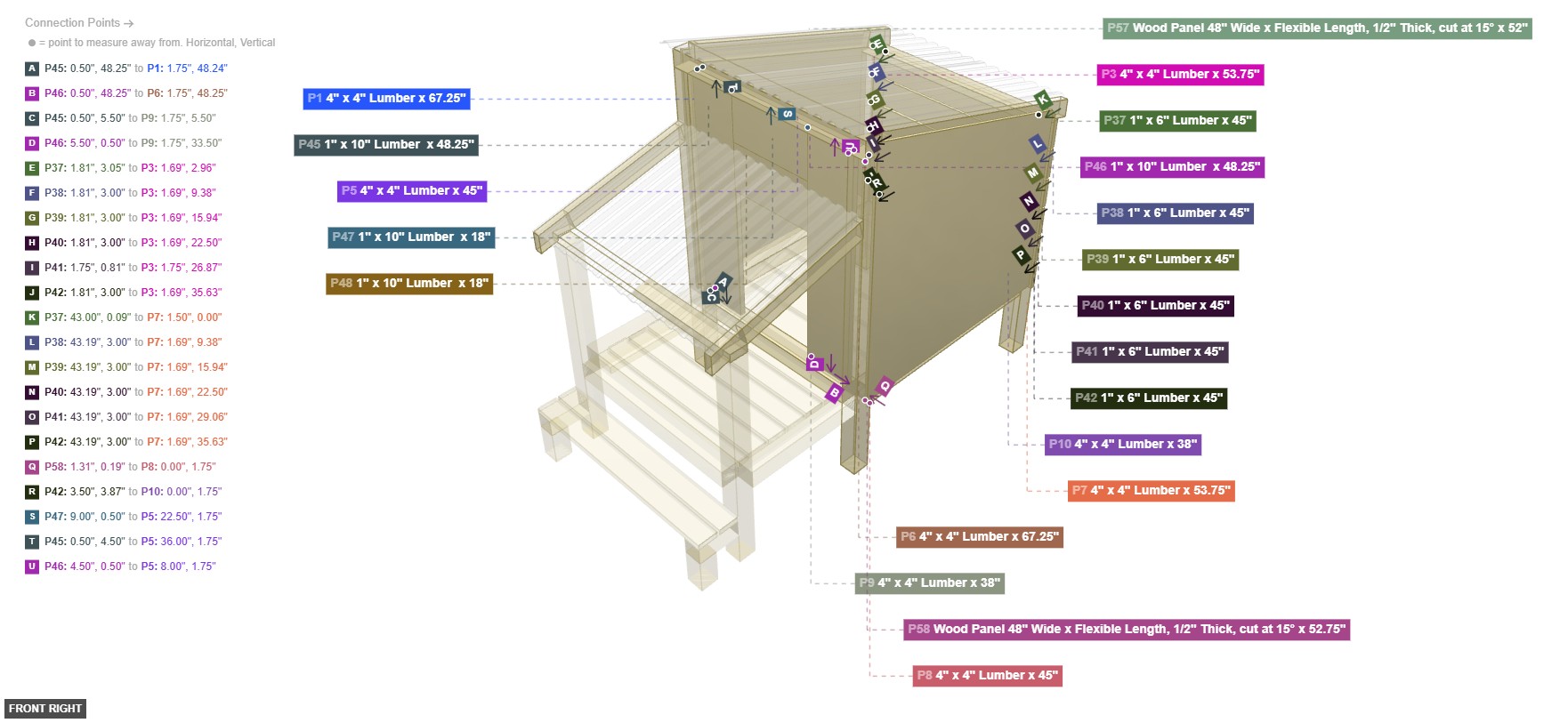
P37 (1" x 6" Lumber 45" length) - connect its 1" x 6" Wood Side #2 oriented front links with part 7's 4" x 4" Wood Side #2. Also, its 1" x 6" Wood End #1 should be directed left, also ensure its 1" x 6" Wood Side #1 faces top. Additionally, its 1" x 6" Wood Side #3 should be directed bottom, plus its 1" x 6" Wood Side #4 must be oriented back. Next, its 1" x 6" Wood End #2 must be oriented right
P38 (1" x 6" Lumber 45" length) - connect its 1" x 6" Wood Side #2 oriented front links with part 7's 4" x 4" Wood Side #2, and its 1" x 6" Wood End #1 must be oriented left. Also, its 1" x 6" Wood Side #1 needs to point top, also its 1" x 6" Wood Side #3 must be oriented bottom, then its 1" x 6" Wood Side #4 needs to point back. Additionally, its 1" x 6" Wood End #2 needs to point right
P39 (1" x 6" Lumber 45" length) - attach its 1" x 6" Wood Side #2 facing front to part 7's 4" x 4" Wood Side #2. Next, its 1" x 6" Wood End #1 should be directed left. After that, ensure its 1" x 6" Wood Side #1 faces top. Next, its 1" x 6" Wood Side #3 must be oriented bottom, plus its 1" x 6" Wood Side #4 must be oriented back, and ensure its 1" x 6" Wood End #2 faces right
P40 (1" x 6" Lumber 45" length) - attach its 1" x 6" Wood Side #2 facing front to part 7's 4" x 4" Wood Side #2, then its 1" x 6" Wood End #1 needs to point left, also its 1" x 6" Wood Side #1 should be directed top. Next, its 1" x 6" Wood Side #3 needs to point bottom. Additionally, ensure its 1" x 6" Wood Side #4 faces back, and its 1" x 6" Wood End #2 must be oriented right
P41 (1" x 6" Lumber 45" length) - its 1" x 6" Wood Side #2, which is front-facing, should connect to part 7's 4" x 4" Wood Side #2, and its 1" x 6" Wood End #1 must be oriented left, plus its 1" x 6" Wood Side #1 needs to point top, and its 1" x 6" Wood Side #3 needs to point bottom. Additionally, its 1" x 6" Wood Side #4 needs to point back, and ensure its 1" x 6" Wood End #2 faces right
P42 (1" x 6" Lumber 45" length) - attach its 1" x 6" Wood Side #2 facing front to part 7's 4" x 4" Wood Side #2. After that, its 1" x 6" Wood End #1 needs to point left, then its 1" x 6" Wood Side #1 must be oriented top, then its 1" x 6" Wood Side #3 needs to point bottom, plus its 1" x 6" Wood Side #4 must be oriented back. Also, its 1" x 6" Wood End #2 needs to point right
P45 (1" x 10" Lumber 48.25" length) - attach its 1" x 10" Wood End #1 facing top to part 5's 4" x 4" Wood Side #1, and connect its 1" x 10" Wood Side #1 oriented left links with part 1's 4" x 4" Wood Side #3, and attach its 1" x 10" Wood Side #3 facing right to part 47's 1" x 10" Wood End #2, and its 1" x 10" Wood End #2, which is bottom-facing, should connect to part 9's 4" x 4" Wood Side #1. Next, its 1" x 10" Wood Side #2 must be oriented back, and its 1" x 10" Wood Side #4 should be directed front
P46 (1" x 10" Lumber 48.25" length) - its 1" x 10" Wood End #1, which is top-facing, should connect to part 5's 4" x 4" Wood Side #1. After that, attach its 1" x 10" Wood Side #1 facing left to part 47's 1" x 10" Wood End #1. Additionally, connect its 1" x 10" Wood Side #3 oriented right links with part 6's 4" x 4" Wood Side #1. After that, attach its 1" x 10" Wood End #2 facing bottom to part 9's 4" x 4" Wood Side #1, then its 1" x 10" Wood Side #2 must be oriented back, then its 1" x 10" Wood Side #4 must be oriented front
P47 (1" x 10" Lumber 18" length) - attach its 1" x 10" Wood End #1 facing right to part 46's 1" x 10" Wood Side #1, and its 1" x 10" Wood Side #1, which is top-facing, should connect to part 5's 4" x 4" Wood Side #1, also connect its 1" x 10" Wood Side #3 oriented bottom links with part 48's 1" x 10" Wood Side #1. After that, attach its 1" x 10" Wood End #2 facing left to part 45's 1" x 10" Wood Side #3. After that, its 1" x 10" Wood Side #2 should be directed back, and its 1" x 10" Wood Side #4 must be oriented front
P48 (1" x 10" Lumber 18" length) - attach its 1" x 10" Wood End #1 facing right to part 46's 1" x 10" Wood Side #1. After that, connect its 1" x 10" Wood Side #1 oriented top links with part 47's 1" x 10" Wood Side #3. Additionally, its 1" x 10" Wood End #2, which is left-facing, should connect to part 45's 1" x 10" Wood Side #3, and its 1" x 10" Wood Side #2 needs to point back, and its 1" x 10" Wood Side #3 needs to point bottom. Next, its 1" x 10" Wood Side #4 needs to point front
P57 (Wood Panel 48" Wide x Flexible Length, 1/2" Thick, cut at 15° 52" length) - its 48" x 0.5" Wood End #1 needs to point top. After that, ensure its 48" x 0.5" Wood Side #1 faces undefined. Next, its 48" x 0.5" Wood Side #2 should be directed undefined. Next, its 48" x 0.5" Wood Side #3 should be directed front, plus ensure its 48" x 0.5" Wood Side #4 faces left. Next, its 48" x 0.5" Wood Side #5 must be oriented back. Next, its 48" x 0.5" Wood Side #6 needs to point right, and its 48" x 0.5" Wood End #2 should be directed bottom
P58 (Wood Panel 48" Wide x Flexible Length, 1/2" Thick, cut at 15° 52.75" length) - connect its 48" x 0.5" Wood Side #4 oriented left links with part 8's 4" x 4" Wood Side #4, and ensure its 48" x 0.5" Wood End #1 faces top, and its 48" x 0.5" Wood Side #1 must be oriented undefined, then its 48" x 0.5" Wood Side #2 must be oriented undefined. Also, ensure its 48" x 0.5" Wood Side #3 faces front, and its 48" x 0.5" Wood Side #5 should be directed back, also its 48" x 0.5" Wood Side #6 needs to point right. Next, its 48" x 0.5" Wood End #2 should be directed bottom
 1" x 6" Lumber x 45"x 6
1" x 6" Lumber x 45"x 6 1" x 10" Lumber x 48.25"x 2
1" x 10" Lumber x 48.25"x 2 1" x 10" Lumber x 18"x 2
1" x 10" Lumber x 18"x 2 Wood Panel 48" Wide x Flexible Length, 1/2" Thick, cut at 15° x 52"x 1
Wood Panel 48" Wide x Flexible Length, 1/2" Thick, cut at 15° x 52"x 1 Wood Panel 48" Wide x Flexible Length, 1/2" Thick, cut at 15° x 52.75"x 1
Wood Panel 48" Wide x Flexible Length, 1/2" Thick, cut at 15° x 52.75"x 1
Angle: bottom right
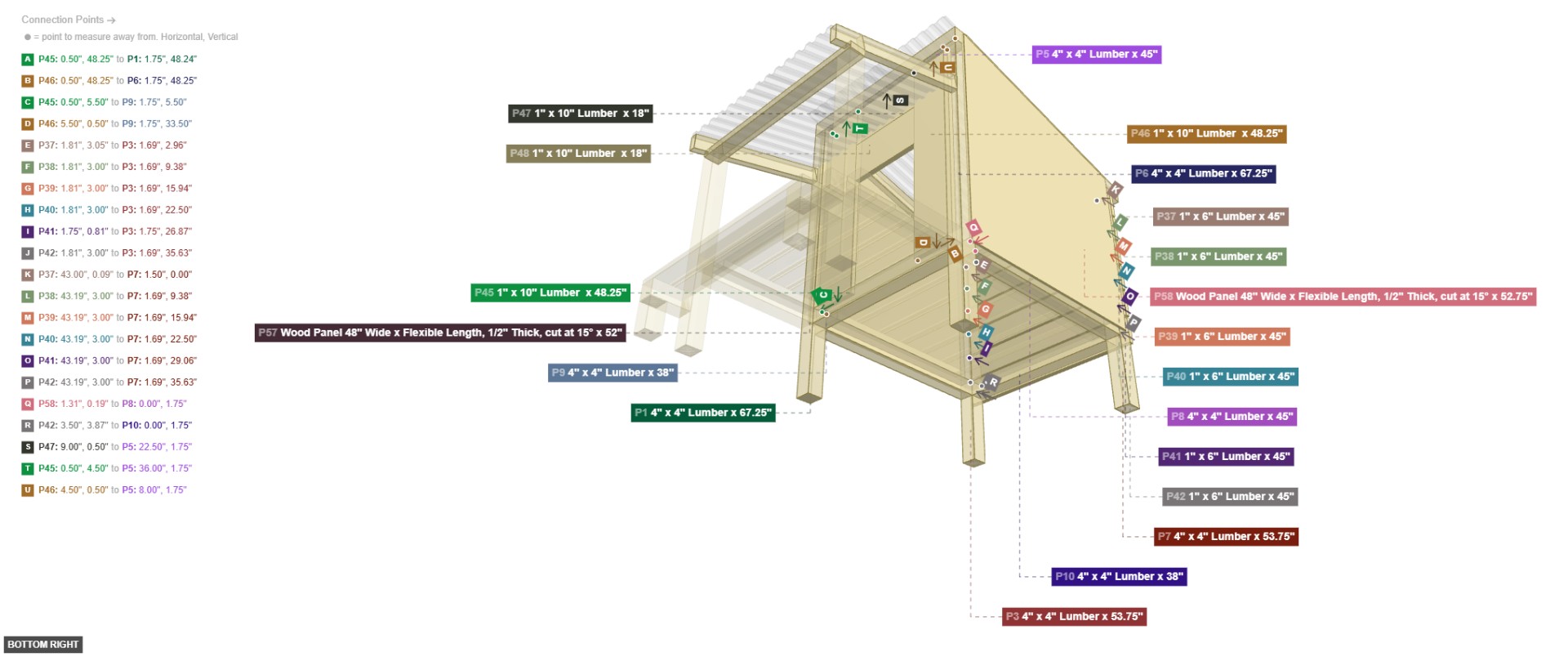
P37 (1" x 6" Lumber 45" length) - connect its 1" x 6" Wood Side #2 oriented front links with part 7's 4" x 4" Wood Side #2. Also, its 1" x 6" Wood End #1 should be directed left, also ensure its 1" x 6" Wood Side #1 faces top. Additionally, its 1" x 6" Wood Side #3 should be directed bottom, plus its 1" x 6" Wood Side #4 must be oriented back. Next, its 1" x 6" Wood End #2 must be oriented right
P38 (1" x 6" Lumber 45" length) - connect its 1" x 6" Wood Side #2 oriented front links with part 7's 4" x 4" Wood Side #2, and its 1" x 6" Wood End #1 must be oriented left. Also, its 1" x 6" Wood Side #1 needs to point top, also its 1" x 6" Wood Side #3 must be oriented bottom, then its 1" x 6" Wood Side #4 needs to point back. Additionally, its 1" x 6" Wood End #2 needs to point right
P39 (1" x 6" Lumber 45" length) - attach its 1" x 6" Wood Side #2 facing front to part 7's 4" x 4" Wood Side #2. Next, its 1" x 6" Wood End #1 should be directed left. After that, ensure its 1" x 6" Wood Side #1 faces top. Next, its 1" x 6" Wood Side #3 must be oriented bottom, plus its 1" x 6" Wood Side #4 must be oriented back, and ensure its 1" x 6" Wood End #2 faces right
P40 (1" x 6" Lumber 45" length) - attach its 1" x 6" Wood Side #2 facing front to part 7's 4" x 4" Wood Side #2, then its 1" x 6" Wood End #1 needs to point left, also its 1" x 6" Wood Side #1 should be directed top. Next, its 1" x 6" Wood Side #3 needs to point bottom. Additionally, ensure its 1" x 6" Wood Side #4 faces back, and its 1" x 6" Wood End #2 must be oriented right
P41 (1" x 6" Lumber 45" length) - its 1" x 6" Wood Side #2, which is front-facing, should connect to part 7's 4" x 4" Wood Side #2, and its 1" x 6" Wood End #1 must be oriented left, plus its 1" x 6" Wood Side #1 needs to point top, and its 1" x 6" Wood Side #3 needs to point bottom. Additionally, its 1" x 6" Wood Side #4 needs to point back, and ensure its 1" x 6" Wood End #2 faces right
P42 (1" x 6" Lumber 45" length) - attach its 1" x 6" Wood Side #2 facing front to part 7's 4" x 4" Wood Side #2. After that, its 1" x 6" Wood End #1 needs to point left, then its 1" x 6" Wood Side #1 must be oriented top, then its 1" x 6" Wood Side #3 needs to point bottom, plus its 1" x 6" Wood Side #4 must be oriented back. Also, its 1" x 6" Wood End #2 needs to point right
P45 (1" x 10" Lumber 48.25" length) - attach its 1" x 10" Wood End #1 facing top to part 5's 4" x 4" Wood Side #1, and connect its 1" x 10" Wood Side #1 oriented left links with part 1's 4" x 4" Wood Side #3, and attach its 1" x 10" Wood Side #3 facing right to part 47's 1" x 10" Wood End #2, and its 1" x 10" Wood End #2, which is bottom-facing, should connect to part 9's 4" x 4" Wood Side #1. Next, its 1" x 10" Wood Side #2 must be oriented back, and its 1" x 10" Wood Side #4 should be directed front
P46 (1" x 10" Lumber 48.25" length) - its 1" x 10" Wood End #1, which is top-facing, should connect to part 5's 4" x 4" Wood Side #1. After that, attach its 1" x 10" Wood Side #1 facing left to part 47's 1" x 10" Wood End #1. Additionally, connect its 1" x 10" Wood Side #3 oriented right links with part 6's 4" x 4" Wood Side #1. After that, attach its 1" x 10" Wood End #2 facing bottom to part 9's 4" x 4" Wood Side #1, then its 1" x 10" Wood Side #2 must be oriented back, then its 1" x 10" Wood Side #4 must be oriented front
P47 (1" x 10" Lumber 18" length) - attach its 1" x 10" Wood End #1 facing right to part 46's 1" x 10" Wood Side #1, and its 1" x 10" Wood Side #1, which is top-facing, should connect to part 5's 4" x 4" Wood Side #1, also connect its 1" x 10" Wood Side #3 oriented bottom links with part 48's 1" x 10" Wood Side #1. After that, attach its 1" x 10" Wood End #2 facing left to part 45's 1" x 10" Wood Side #3. After that, its 1" x 10" Wood Side #2 should be directed back, and its 1" x 10" Wood Side #4 must be oriented front
P48 (1" x 10" Lumber 18" length) - attach its 1" x 10" Wood End #1 facing right to part 46's 1" x 10" Wood Side #1. After that, connect its 1" x 10" Wood Side #1 oriented top links with part 47's 1" x 10" Wood Side #3. Additionally, its 1" x 10" Wood End #2, which is left-facing, should connect to part 45's 1" x 10" Wood Side #3, and its 1" x 10" Wood Side #2 needs to point back, and its 1" x 10" Wood Side #3 needs to point bottom. Next, its 1" x 10" Wood Side #4 needs to point front
P57 (Wood Panel 48" Wide x Flexible Length, 1/2" Thick, cut at 15° 52" length) - its 48" x 0.5" Wood End #1 needs to point top. After that, ensure its 48" x 0.5" Wood Side #1 faces undefined. Next, its 48" x 0.5" Wood Side #2 should be directed undefined. Next, its 48" x 0.5" Wood Side #3 should be directed front, plus ensure its 48" x 0.5" Wood Side #4 faces left. Next, its 48" x 0.5" Wood Side #5 must be oriented back. Next, its 48" x 0.5" Wood Side #6 needs to point right, and its 48" x 0.5" Wood End #2 should be directed bottom
P58 (Wood Panel 48" Wide x Flexible Length, 1/2" Thick, cut at 15° 52.75" length) - connect its 48" x 0.5" Wood Side #4 oriented left links with part 8's 4" x 4" Wood Side #4, and ensure its 48" x 0.5" Wood End #1 faces top, and its 48" x 0.5" Wood Side #1 must be oriented undefined, then its 48" x 0.5" Wood Side #2 must be oriented undefined. Also, ensure its 48" x 0.5" Wood Side #3 faces front, and its 48" x 0.5" Wood Side #5 should be directed back, also its 48" x 0.5" Wood Side #6 needs to point right. Next, its 48" x 0.5" Wood End #2 should be directed bottom
 1" x 6" Lumber x 45"x 6
1" x 6" Lumber x 45"x 6 1" x 10" Lumber x 48.25"x 2
1" x 10" Lumber x 48.25"x 2 1" x 10" Lumber x 18"x 2
1" x 10" Lumber x 18"x 2 Wood Panel 48" Wide x Flexible Length, 1/2" Thick, cut at 15° x 52"x 1
Wood Panel 48" Wide x Flexible Length, 1/2" Thick, cut at 15° x 52"x 1 Wood Panel 48" Wide x Flexible Length, 1/2" Thick, cut at 15° x 52.75"x 1
Wood Panel 48" Wide x Flexible Length, 1/2" Thick, cut at 15° x 52.75"x 1 Attaching: Roof Panel Installation
Covers the roof frame with corrugated panels to make it weatherproof.
This group attaches directly to the Roof Framing (Group 6).
Angle: back left
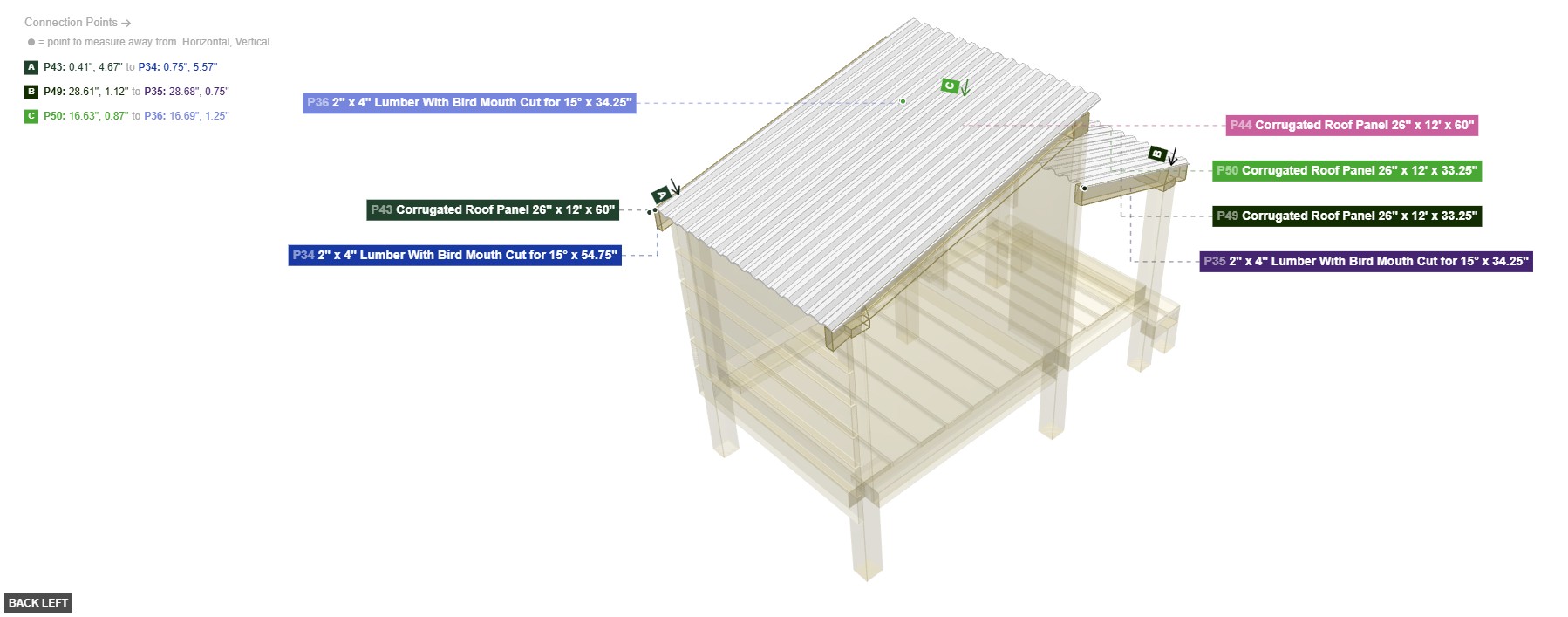
P43 (Corrugated Roof Panel 26" x 12' 60" length) - attach its Screw-In Wood / Plastic Sheat #3 facing bottom to part 34's 2" x 4" Wood Side #2, also its Screw-In Wood / Plastic Sheat #1 must be oriented bottom, also ensure its Screw-In Wood / Plastic Sheat #2 faces bottom. Also, its Screw-In Wood / Plastic Sheat #4 must be oriented bottom
P44 (Corrugated Roof Panel 26" x 12' 60" length) - its Screw-In Wood / Plastic Sheat #1 should be directed bottom. Next, ensure its Screw-In Wood / Plastic Sheat #2 faces bottom, and ensure its Screw-In Wood / Plastic Sheat #3 faces bottom, also its Screw-In Wood / Plastic Sheat #4 needs to point bottom
P49 (Corrugated Roof Panel 26" x 12' 33.25" length) - connect its Screw-In Wood / Plastic Sheat #3 oriented bottom links with part 35's 2" x 4" Wood Side #2, then its Screw-In Wood / Plastic Sheat #1 should be directed bottom, plus ensure its Screw-In Wood / Plastic Sheat #2 faces bottom, and its Screw-In Wood / Plastic Sheat #4 needs to point bottom
P50 (Corrugated Roof Panel 26" x 12' 33.25" length) - attach its Screw-In Wood / Plastic Sheat #3 facing bottom to part 36's 2" x 4" Wood Side #2, and its Screw-In Wood / Plastic Sheat #1 must be oriented bottom. Additionally, its Screw-In Wood / Plastic Sheat #2 needs to point bottom. After that, ensure its Screw-In Wood / Plastic Sheat #4 faces bottom
 Corrugated Roof Panel 26" x 12' x 60"x 2
Corrugated Roof Panel 26" x 12' x 60"x 2 Corrugated Roof Panel 26" x 12' x 33.25"x 2
Corrugated Roof Panel 26" x 12' x 33.25"x 2
Angle: front right
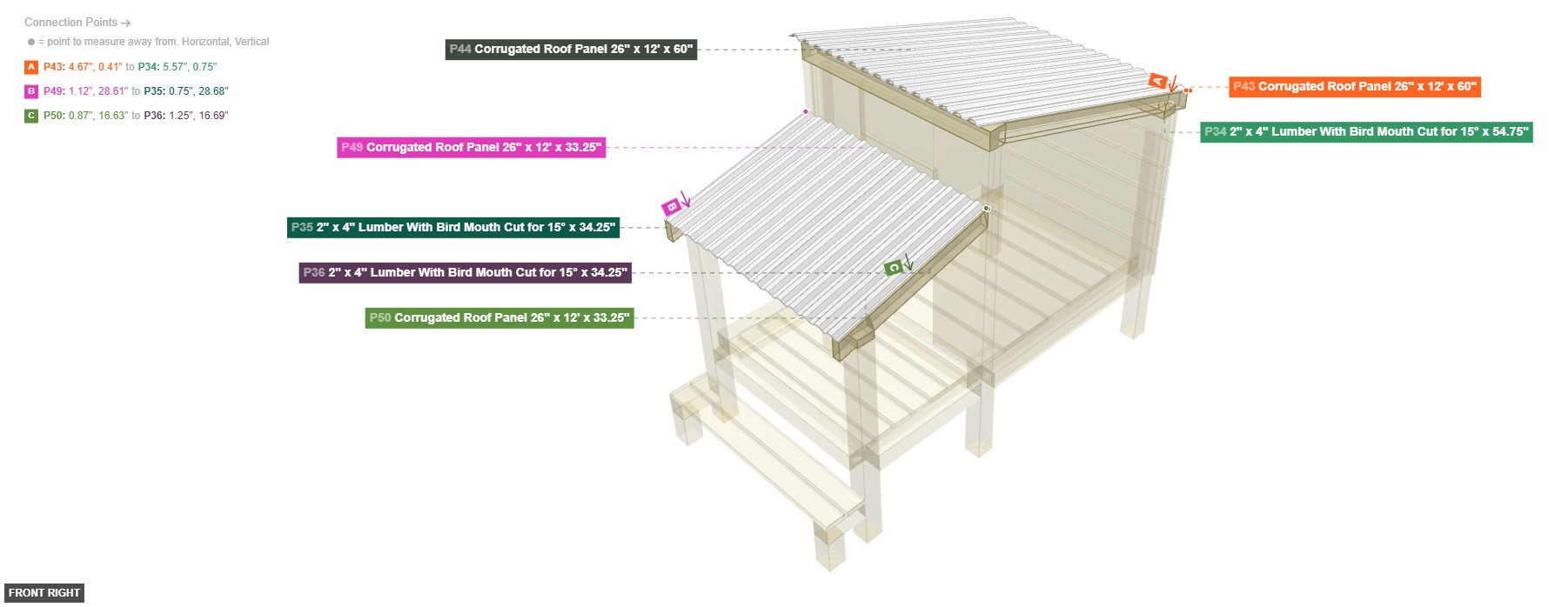
P43 (Corrugated Roof Panel 26" x 12' 60" length) - attach its Screw-In Wood / Plastic Sheat #3 facing bottom to part 34's 2" x 4" Wood Side #2, also its Screw-In Wood / Plastic Sheat #1 must be oriented bottom, also ensure its Screw-In Wood / Plastic Sheat #2 faces bottom. Also, its Screw-In Wood / Plastic Sheat #4 must be oriented bottom
P44 (Corrugated Roof Panel 26" x 12' 60" length) - its Screw-In Wood / Plastic Sheat #1 should be directed bottom. Next, ensure its Screw-In Wood / Plastic Sheat #2 faces bottom, and ensure its Screw-In Wood / Plastic Sheat #3 faces bottom, also its Screw-In Wood / Plastic Sheat #4 needs to point bottom
P49 (Corrugated Roof Panel 26" x 12' 33.25" length) - connect its Screw-In Wood / Plastic Sheat #3 oriented bottom links with part 35's 2" x 4" Wood Side #2, then its Screw-In Wood / Plastic Sheat #1 should be directed bottom, plus ensure its Screw-In Wood / Plastic Sheat #2 faces bottom, and its Screw-In Wood / Plastic Sheat #4 needs to point bottom
P50 (Corrugated Roof Panel 26" x 12' 33.25" length) - attach its Screw-In Wood / Plastic Sheat #3 facing bottom to part 36's 2" x 4" Wood Side #2, and its Screw-In Wood / Plastic Sheat #1 must be oriented bottom. Additionally, its Screw-In Wood / Plastic Sheat #2 needs to point bottom. After that, ensure its Screw-In Wood / Plastic Sheat #4 faces bottom
 Corrugated Roof Panel 26" x 12' x 60"x 2
Corrugated Roof Panel 26" x 12' x 60"x 2 Corrugated Roof Panel 26" x 12' x 33.25"x 2
Corrugated Roof Panel 26" x 12' x 33.25"x 2
Angle: bottom right
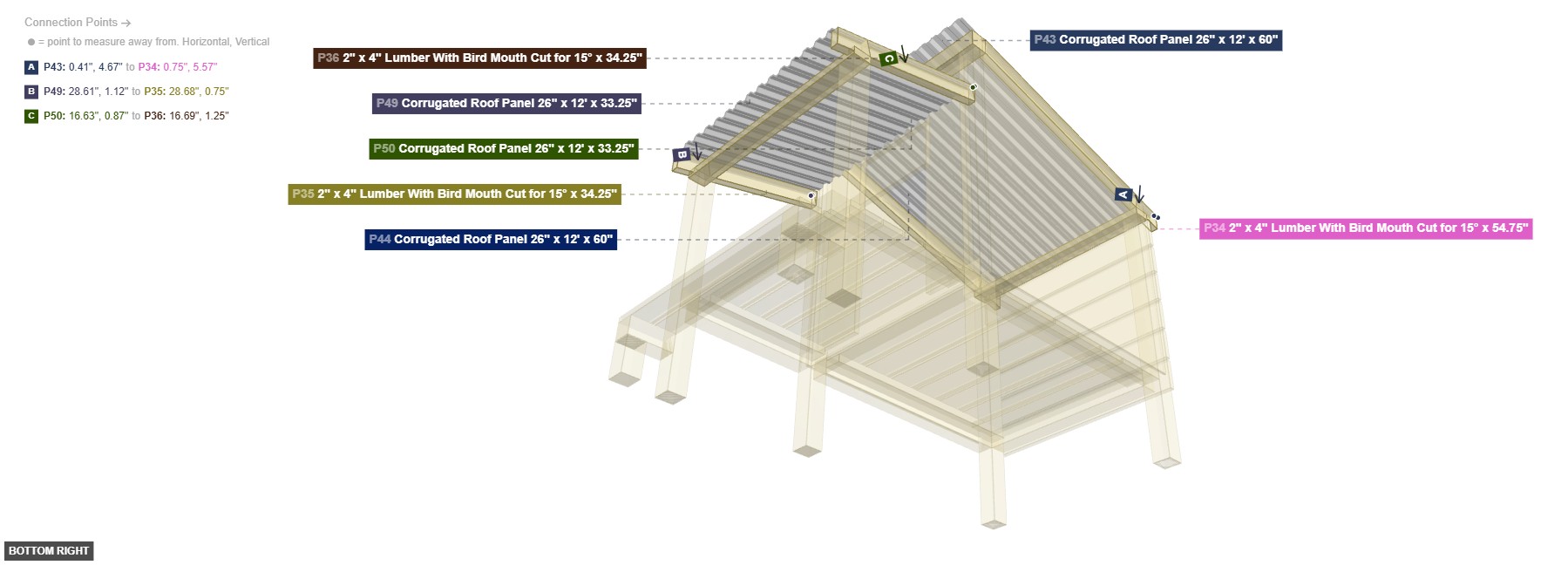
P43 (Corrugated Roof Panel 26" x 12' 60" length) - attach its Screw-In Wood / Plastic Sheat #3 facing bottom to part 34's 2" x 4" Wood Side #2, also its Screw-In Wood / Plastic Sheat #1 must be oriented bottom, also ensure its Screw-In Wood / Plastic Sheat #2 faces bottom. Also, its Screw-In Wood / Plastic Sheat #4 must be oriented bottom
P44 (Corrugated Roof Panel 26" x 12' 60" length) - its Screw-In Wood / Plastic Sheat #1 should be directed bottom. Next, ensure its Screw-In Wood / Plastic Sheat #2 faces bottom, and ensure its Screw-In Wood / Plastic Sheat #3 faces bottom, also its Screw-In Wood / Plastic Sheat #4 needs to point bottom
P49 (Corrugated Roof Panel 26" x 12' 33.25" length) - connect its Screw-In Wood / Plastic Sheat #3 oriented bottom links with part 35's 2" x 4" Wood Side #2, then its Screw-In Wood / Plastic Sheat #1 should be directed bottom, plus ensure its Screw-In Wood / Plastic Sheat #2 faces bottom, and its Screw-In Wood / Plastic Sheat #4 needs to point bottom
P50 (Corrugated Roof Panel 26" x 12' 33.25" length) - attach its Screw-In Wood / Plastic Sheat #3 facing bottom to part 36's 2" x 4" Wood Side #2, and its Screw-In Wood / Plastic Sheat #1 must be oriented bottom. Additionally, its Screw-In Wood / Plastic Sheat #2 needs to point bottom. After that, ensure its Screw-In Wood / Plastic Sheat #4 faces bottom
 Corrugated Roof Panel 26" x 12' x 60"x 2
Corrugated Roof Panel 26" x 12' x 60"x 2 Corrugated Roof Panel 26" x 12' x 33.25"x 2
Corrugated Roof Panel 26" x 12' x 33.25"x 2 Attaching: Front Step Assembly
Builds and attaches the front step platform for easy access to the porch.
This final assembly attaches to the front of the Porch Front Frame (Group 4).
Angle: back left
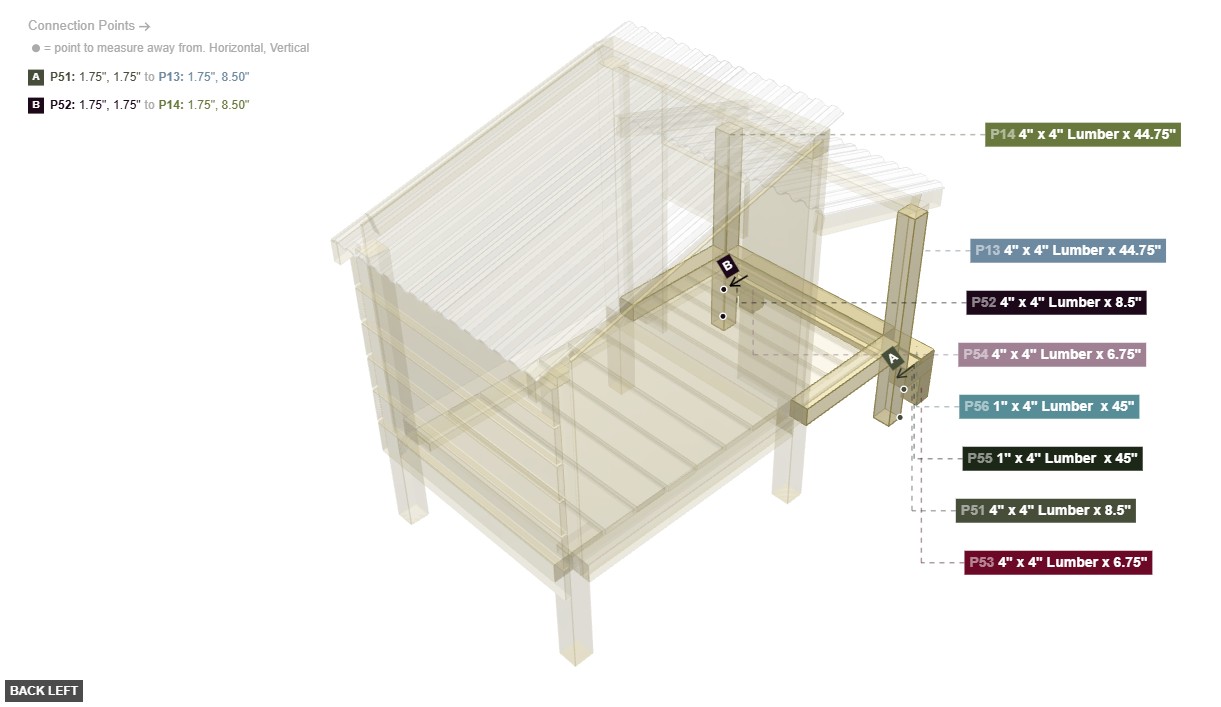
P51 (4" x 4" Lumber 8.5" length) - connect its 4" x 4" Wood Side #1 oriented top links with part 55's 1" x 4" Wood Side #2. After that, connect its 4" x 4" Wood Side #3 oriented bottom links with part 53's 4" x 4" Wood End #2. Next, its 4" x 4" Wood End #2, which is back-facing, should connect to part 13's 4" x 4" Wood Side #3. After that, its 4" x 4" Wood End #1 needs to point front. After that, its 4" x 4" Wood Side #2 needs to point right, then its 4" x 4" Wood Side #4 should be directed left
P52 (4" x 4" Lumber 8.5" length) - attach its 4" x 4" Wood Side #1 facing top to part 55's 1" x 4" Wood Side #2. After that, attach its 4" x 4" Wood Side #3 facing bottom to part 54's 4" x 4" Wood End #2, then connect its 4" x 4" Wood End #2 oriented back links with part 14's 4" x 4" Wood Side #3. Next, its 4" x 4" Wood End #1 should be directed front. Also, ensure its 4" x 4" Wood Side #2 faces right. Additionally, its 4" x 4" Wood Side #4 should be directed left
P53 (4" x 4" Lumber 6.75" length) - connect its 4" x 4" Wood End #2 oriented top links with part 51's 4" x 4" Wood Side #3, and its 4" x 4" Wood End #1 needs to point bottom, also its 4" x 4" Wood Side #1 must be oriented front. After that, its 4" x 4" Wood Side #2 must be oriented right, then its 4" x 4" Wood Side #3 should be directed back, then its 4" x 4" Wood Side #4 needs to point left
P54 (4" x 4" Lumber 6.75" length) - attach its 4" x 4" Wood End #2 facing top to part 52's 4" x 4" Wood Side #3. Additionally, its 4" x 4" Wood End #1 should be directed bottom. Additionally, its 4" x 4" Wood Side #1 needs to point front, plus its 4" x 4" Wood Side #2 needs to point right, and ensure its 4" x 4" Wood Side #3 faces back. Additionally, ensure its 4" x 4" Wood Side #4 faces left
P55 (1" x 4" Lumber 45" length) - its 1" x 4" Wood Side #2, which is bottom-facing, should connect to part 51's 4" x 4" Wood Side #1. Next, its 1" x 4" Wood End #1 needs to point right. Additionally, ensure its 1" x 4" Wood Side #1 faces back, then its 1" x 4" Wood Side #3 needs to point front. After that, its 1" x 4" Wood Side #4 needs to point top, and ensure its 1" x 4" Wood End #2 faces left
P56 (1" x 4" Lumber 45" length) - its 1" x 4" Wood Side #2, which is bottom-facing, should connect to part 51's 4" x 4" Wood Side #1. After that, ensure its 1" x 4" Wood End #1 faces right, also ensure its 1" x 4" Wood Side #1 faces back, also its 1" x 4" Wood Side #3 should be directed front. Next, its 1" x 4" Wood Side #4 must be oriented top, and its 1" x 4" Wood End #2 needs to point left
 4" x 4" Lumber x 8.5"x 2
4" x 4" Lumber x 8.5"x 2 4" x 4" Lumber x 6.75"x 2
4" x 4" Lumber x 6.75"x 2 1" x 4" Lumber x 45"x 2
1" x 4" Lumber x 45"x 2
Angle: front right
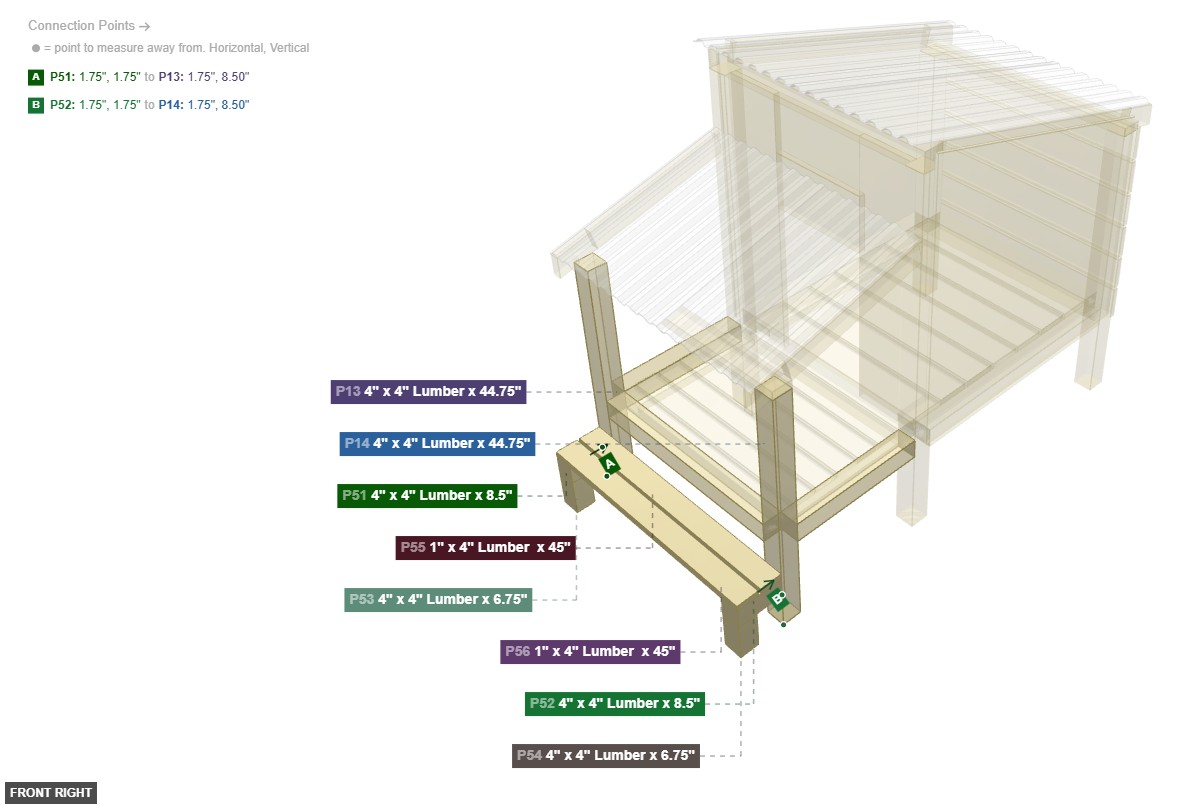
P51 (4" x 4" Lumber 8.5" length) - connect its 4" x 4" Wood Side #1 oriented top links with part 55's 1" x 4" Wood Side #2. After that, connect its 4" x 4" Wood Side #3 oriented bottom links with part 53's 4" x 4" Wood End #2. Next, its 4" x 4" Wood End #2, which is back-facing, should connect to part 13's 4" x 4" Wood Side #3. After that, its 4" x 4" Wood End #1 needs to point front. After that, its 4" x 4" Wood Side #2 needs to point right, then its 4" x 4" Wood Side #4 should be directed left
P52 (4" x 4" Lumber 8.5" length) - attach its 4" x 4" Wood Side #1 facing top to part 55's 1" x 4" Wood Side #2. After that, attach its 4" x 4" Wood Side #3 facing bottom to part 54's 4" x 4" Wood End #2, then connect its 4" x 4" Wood End #2 oriented back links with part 14's 4" x 4" Wood Side #3. Next, its 4" x 4" Wood End #1 should be directed front. Also, ensure its 4" x 4" Wood Side #2 faces right. Additionally, its 4" x 4" Wood Side #4 should be directed left
P53 (4" x 4" Lumber 6.75" length) - connect its 4" x 4" Wood End #2 oriented top links with part 51's 4" x 4" Wood Side #3, and its 4" x 4" Wood End #1 needs to point bottom, also its 4" x 4" Wood Side #1 must be oriented front. After that, its 4" x 4" Wood Side #2 must be oriented right, then its 4" x 4" Wood Side #3 should be directed back, then its 4" x 4" Wood Side #4 needs to point left
P54 (4" x 4" Lumber 6.75" length) - attach its 4" x 4" Wood End #2 facing top to part 52's 4" x 4" Wood Side #3. Additionally, its 4" x 4" Wood End #1 should be directed bottom. Additionally, its 4" x 4" Wood Side #1 needs to point front, plus its 4" x 4" Wood Side #2 needs to point right, and ensure its 4" x 4" Wood Side #3 faces back. Additionally, ensure its 4" x 4" Wood Side #4 faces left
P55 (1" x 4" Lumber 45" length) - its 1" x 4" Wood Side #2, which is bottom-facing, should connect to part 51's 4" x 4" Wood Side #1. Next, its 1" x 4" Wood End #1 needs to point right. Additionally, ensure its 1" x 4" Wood Side #1 faces back, then its 1" x 4" Wood Side #3 needs to point front. After that, its 1" x 4" Wood Side #4 needs to point top, and ensure its 1" x 4" Wood End #2 faces left
P56 (1" x 4" Lumber 45" length) - its 1" x 4" Wood Side #2, which is bottom-facing, should connect to part 51's 4" x 4" Wood Side #1. After that, ensure its 1" x 4" Wood End #1 faces right, also ensure its 1" x 4" Wood Side #1 faces back, also its 1" x 4" Wood Side #3 should be directed front. Next, its 1" x 4" Wood Side #4 must be oriented top, and its 1" x 4" Wood End #2 needs to point left
 4" x 4" Lumber x 8.5"x 2
4" x 4" Lumber x 8.5"x 2 4" x 4" Lumber x 6.75"x 2
4" x 4" Lumber x 6.75"x 2 1" x 4" Lumber x 45"x 2
1" x 4" Lumber x 45"x 2
Angle: bottom right
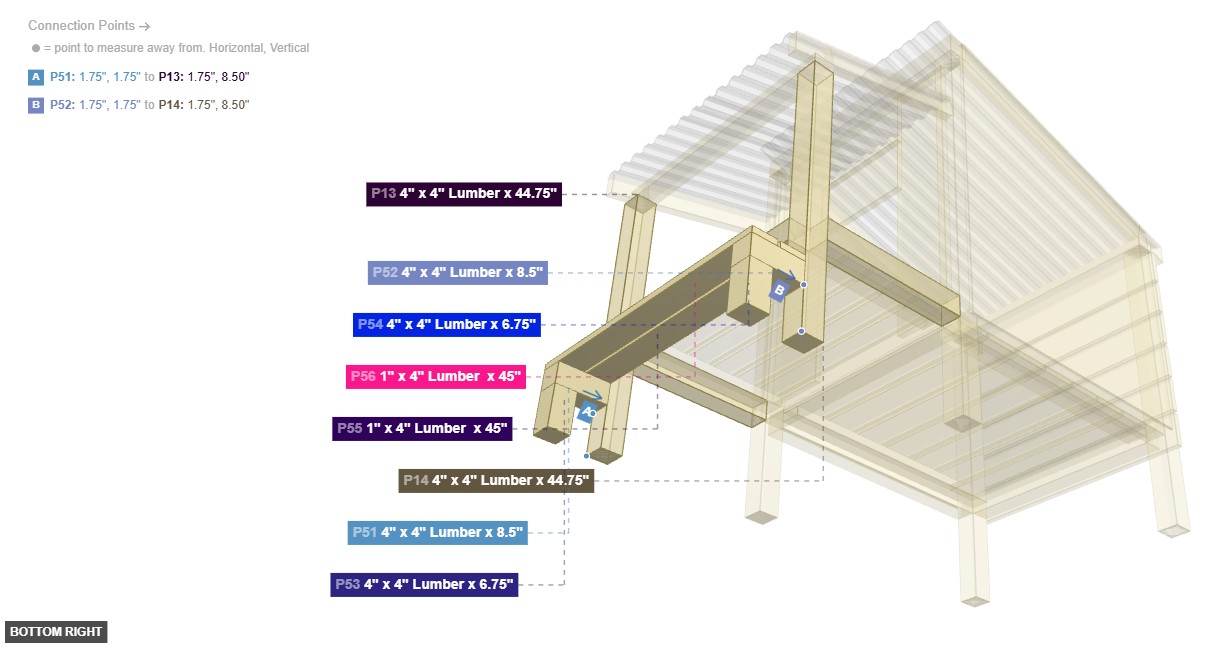
P51 (4" x 4" Lumber 8.5" length) - connect its 4" x 4" Wood Side #1 oriented top links with part 55's 1" x 4" Wood Side #2. After that, connect its 4" x 4" Wood Side #3 oriented bottom links with part 53's 4" x 4" Wood End #2. Next, its 4" x 4" Wood End #2, which is back-facing, should connect to part 13's 4" x 4" Wood Side #3. After that, its 4" x 4" Wood End #1 needs to point front. After that, its 4" x 4" Wood Side #2 needs to point right, then its 4" x 4" Wood Side #4 should be directed left
P52 (4" x 4" Lumber 8.5" length) - attach its 4" x 4" Wood Side #1 facing top to part 55's 1" x 4" Wood Side #2. After that, attach its 4" x 4" Wood Side #3 facing bottom to part 54's 4" x 4" Wood End #2, then connect its 4" x 4" Wood End #2 oriented back links with part 14's 4" x 4" Wood Side #3. Next, its 4" x 4" Wood End #1 should be directed front. Also, ensure its 4" x 4" Wood Side #2 faces right. Additionally, its 4" x 4" Wood Side #4 should be directed left
P53 (4" x 4" Lumber 6.75" length) - connect its 4" x 4" Wood End #2 oriented top links with part 51's 4" x 4" Wood Side #3, and its 4" x 4" Wood End #1 needs to point bottom, also its 4" x 4" Wood Side #1 must be oriented front. After that, its 4" x 4" Wood Side #2 must be oriented right, then its 4" x 4" Wood Side #3 should be directed back, then its 4" x 4" Wood Side #4 needs to point left
P54 (4" x 4" Lumber 6.75" length) - attach its 4" x 4" Wood End #2 facing top to part 52's 4" x 4" Wood Side #3. Additionally, its 4" x 4" Wood End #1 should be directed bottom. Additionally, its 4" x 4" Wood Side #1 needs to point front, plus its 4" x 4" Wood Side #2 needs to point right, and ensure its 4" x 4" Wood Side #3 faces back. Additionally, ensure its 4" x 4" Wood Side #4 faces left
P55 (1" x 4" Lumber 45" length) - its 1" x 4" Wood Side #2, which is bottom-facing, should connect to part 51's 4" x 4" Wood Side #1. Next, its 1" x 4" Wood End #1 needs to point right. Additionally, ensure its 1" x 4" Wood Side #1 faces back, then its 1" x 4" Wood Side #3 needs to point front. After that, its 1" x 4" Wood Side #4 needs to point top, and ensure its 1" x 4" Wood End #2 faces left
P56 (1" x 4" Lumber 45" length) - its 1" x 4" Wood Side #2, which is bottom-facing, should connect to part 51's 4" x 4" Wood Side #1. After that, ensure its 1" x 4" Wood End #1 faces right, also ensure its 1" x 4" Wood Side #1 faces back, also its 1" x 4" Wood Side #3 should be directed front. Next, its 1" x 4" Wood Side #4 must be oriented top, and its 1" x 4" Wood End #2 needs to point left
 4" x 4" Lumber x 8.5"x 2
4" x 4" Lumber x 8.5"x 2 4" x 4" Lumber x 6.75"x 2
4" x 4" Lumber x 6.75"x 2 1" x 4" Lumber x 45"x 2
1" x 4" Lumber x 45"x 2
